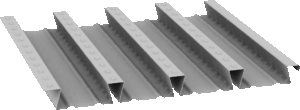

Description
Updated from the original R51 product in 2018, this profile is available in S350 and S450 grades to provide the designer greater flexibility. R51+ is a traditional re-entrant profile commonly used on inner city multi-storey projects, where the structural zone and storey height is reduced, due to the relatively thin slab depth required to achieve a typical one hour fire rating.
Benefits
• 102mm minimum slab depth
• Optimised to maximise structural efficiency of steel
• 150mm trough spacings provide flexibility for stud placement
• TAB-Deck™ fibre concrete option
Gauges
• 0.8mm
• 0.9mm
• 1.0mm
• 1.2mm
Specification
• 600mm cover width
• 52mm deep
Steel Grade
• S350
• S450

Profile Properties
| Nominal Thickness mm | Design Thickness (bare steel) mm | Depth of Profile mm | Weight kg/m² | Weight kN/m² | Height of Neutral axis mm | Area of Steel mm²/m | Moment of Inertia cm⁴/m |
|---|---|---|---|---|---|---|---|
| 0.8 | 0.76 | 52 | 12.02 | 0.118 | 15.8 | 1464 | 56.90 |
| 0.9 | 0.86 | 52 | 13.54 | 0.133 | 16.2 | 1657 | 61.27 |
| 1.0 | 0.96 | 52 | 15.01 | 0.147 | 16.5 | 1845 | 68.73 |
| 1.2 | 1.16 | 52 | 17.98 | 0.176 | 17 | 2223 | 85.60 |
Section properties are calculated assisted by testing in accordance with Eurocode 3.
Fire Insulation Thickness
Minimum Insulation Thickness (x) of Concrete (mm)
| Fire Rating | NWC | LWC |
|---|---|---|
| 1 Hour | 100 | 100 |
| 1.5 Hours | 110 | 105 |
| 2 Hours | 125 | 115 |
| 3 Hours | 150 | 135 |
| 4 Hours | 170 | 150 |
The image and table above details the minimum insulation thickness required to suit fire design criteria in accordance with SCI PN005c-GB or BS5950 Part 8.

Concrete Volume and Weight
| Slab Depth mm | Volume of Concrete m³/m² | Weight of Concrete (Normal Weight) Wet (kN/m²) | Weight of Concrete (Normal Weight) Dry (kN/m²) | Weight of Concrete (Lightweight) Wet (kN/m²) | Weight of Concrete (Lightweight) Dry (kN/m²) |
|---|---|---|---|---|---|
| 130 | 0.121 | 3.03 | 2.91 | 2.43 | 2.31 |
| 150 | 0.141 | 3.53 | 3.39 | 2.83 | 2.70 |
| 200 | 0.191 | 4.78 | 4.59 | 3.84 | 3.65 |
Deflection – This table is based on concrete poured to a constant thickness and does not take account for deflection of the decking or supporting beams (as a guide, to account for the deflection of the decking, a concrete volume of span/250 should be added to the figures indicated). Concrete Weight – These tables indicate concrete weight only and do not include the weight of decking or reinforcement. Concrete weights are based on the concrete densities specified in BS EN 1991-1-1 as follows: Normal Weight Concrete – 2550kg/m. (wet) and 2450 kg/m. (dry). Lightweight Concrete – 2050kg/m. (wet) and 1950 kg/m. (dry).

