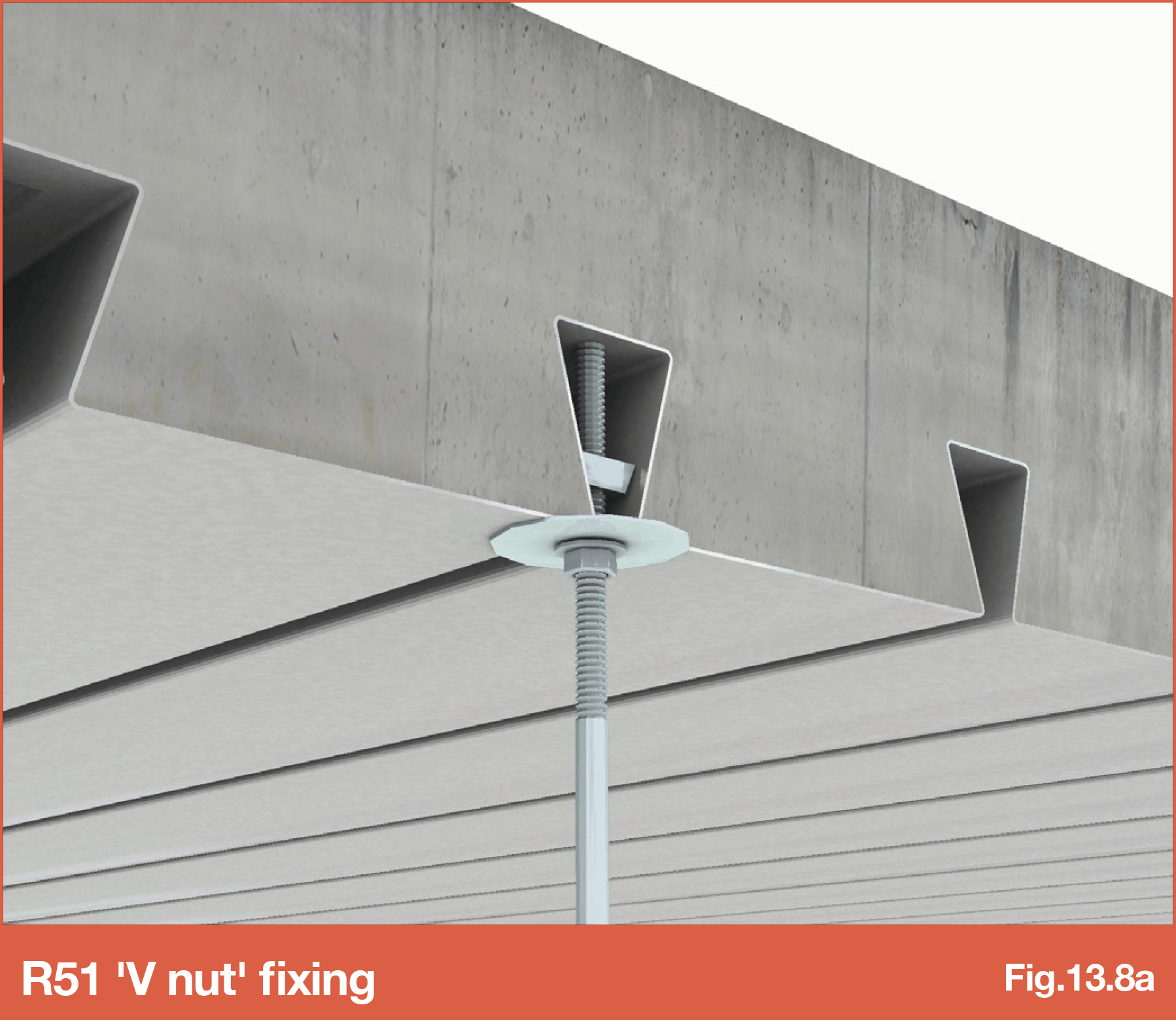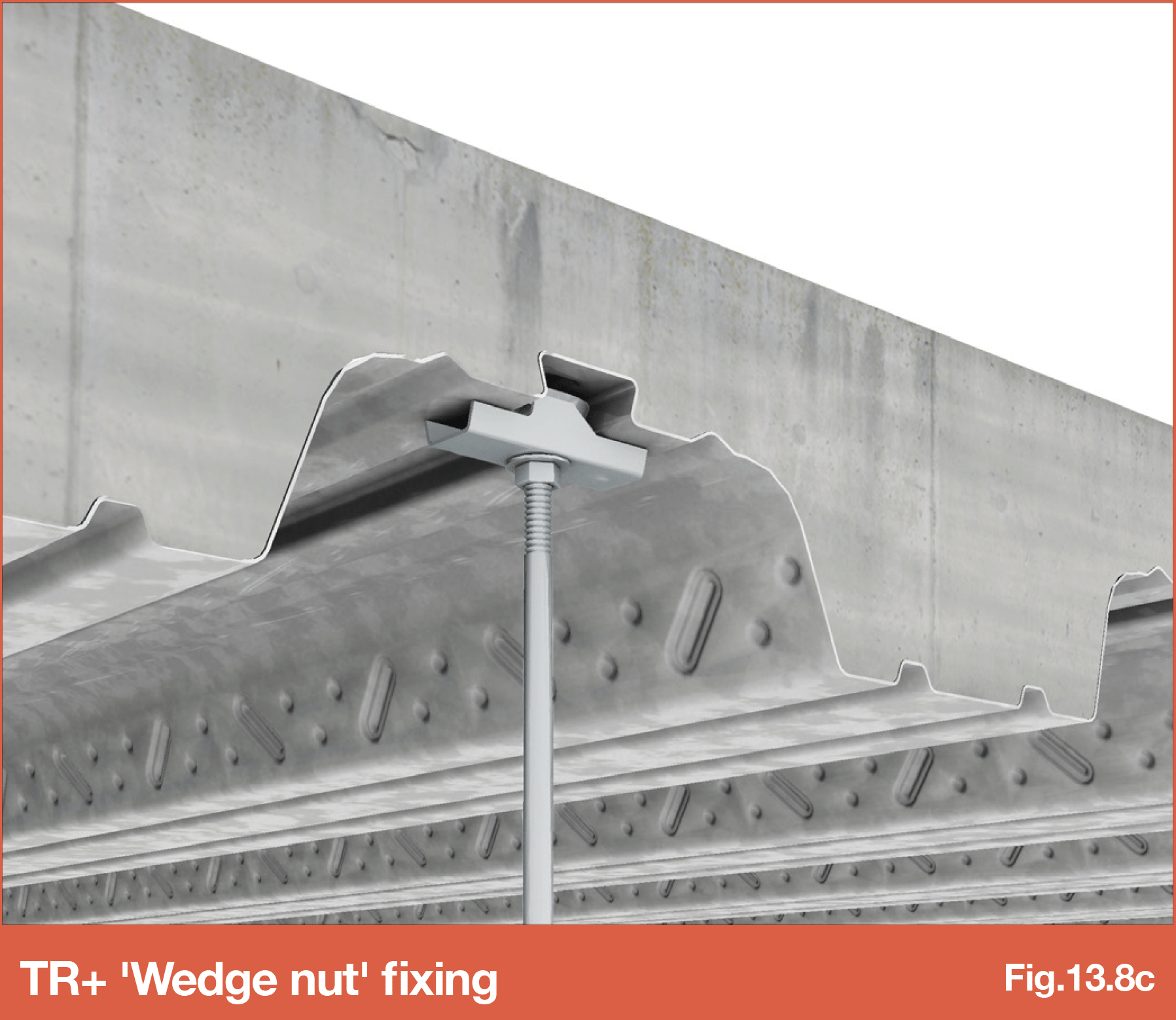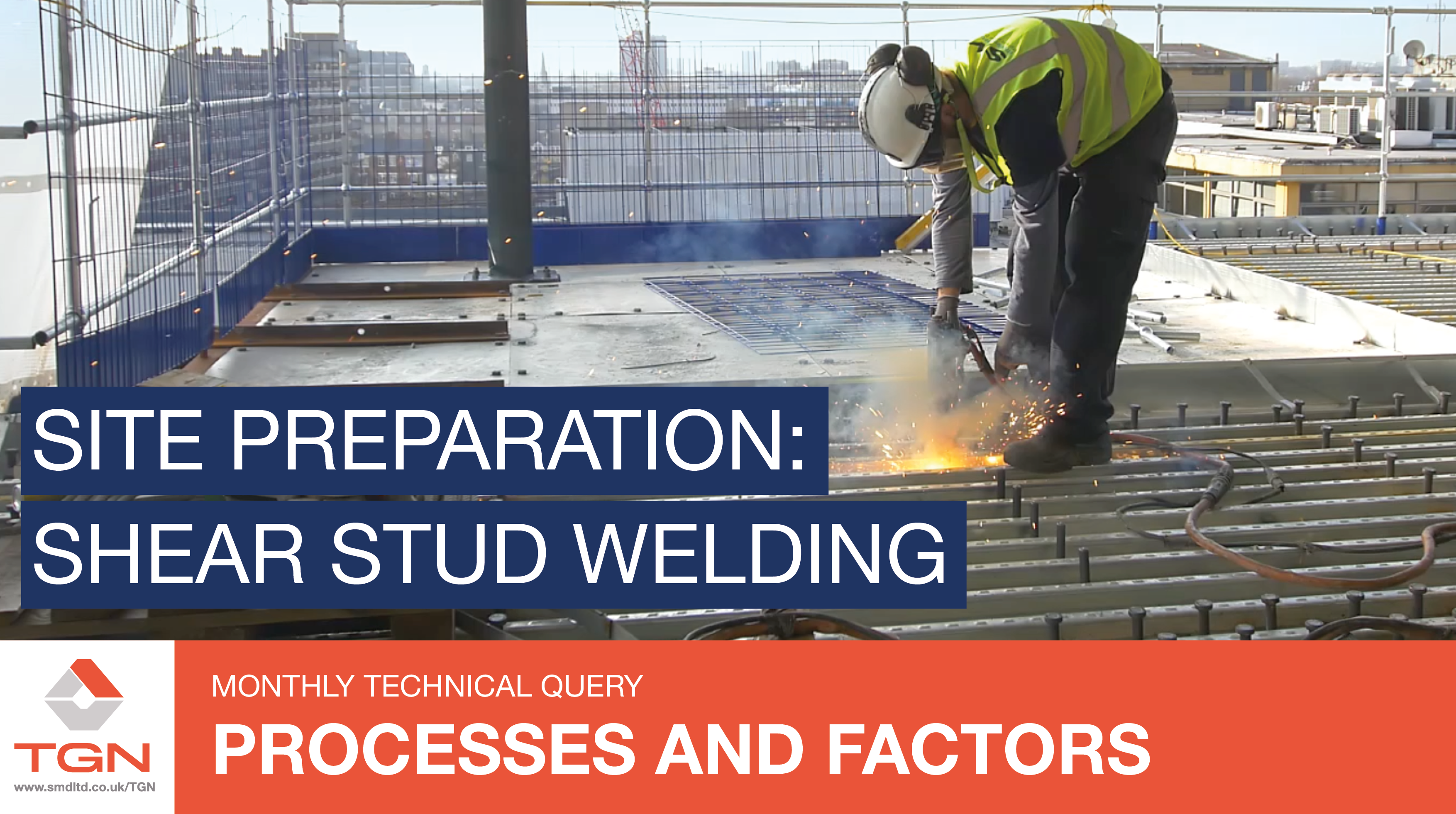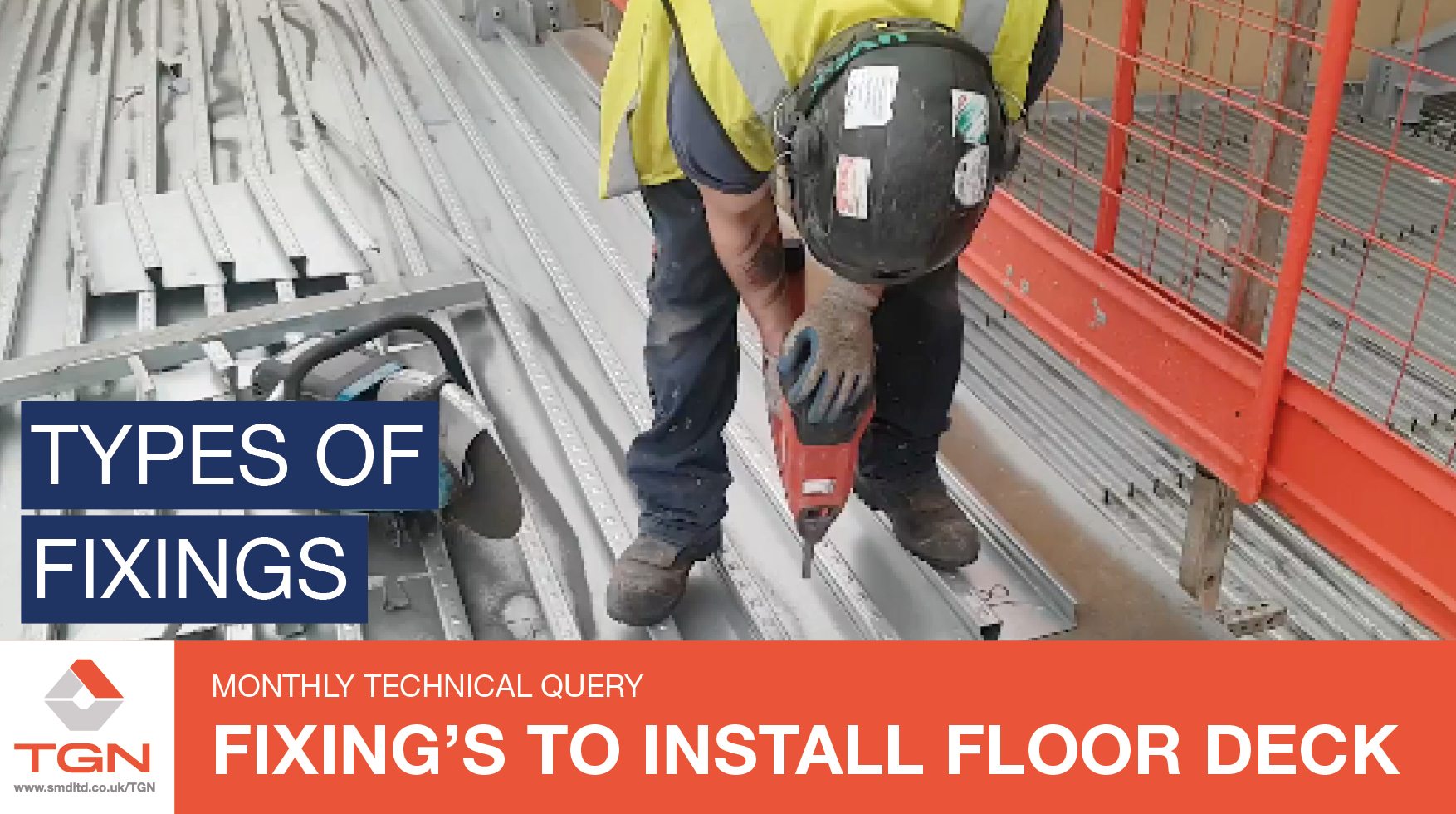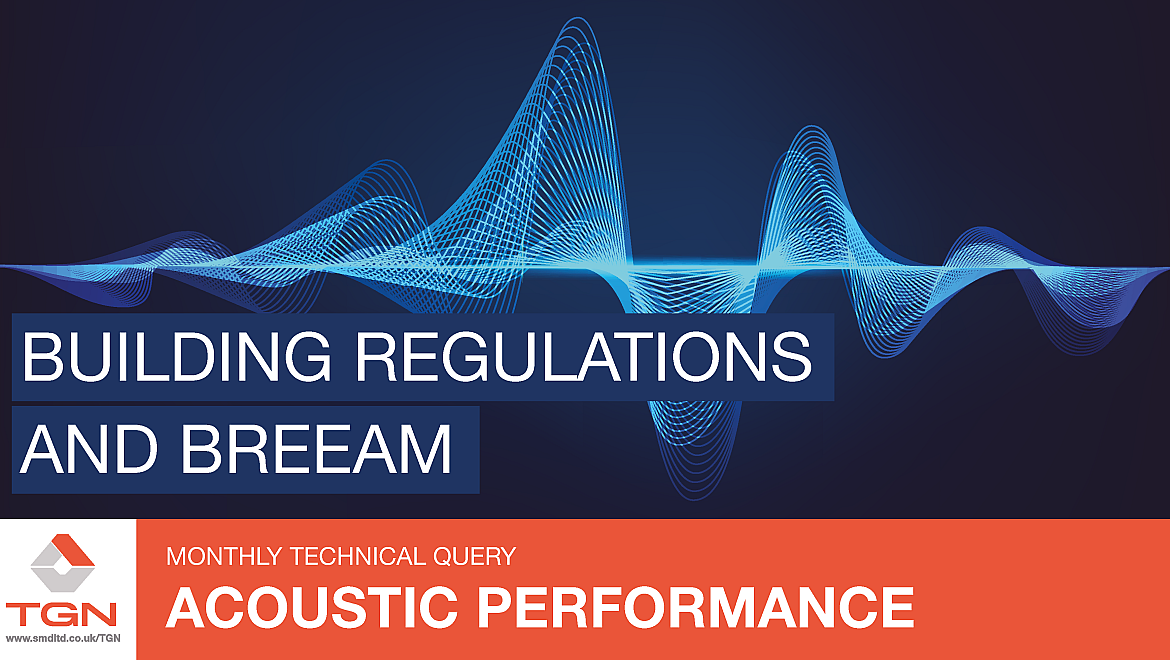
We have had a number of enquiries recently regarding the acoustic performance of decked floor slabs, particularly in residential buildings, in order to comply with Part E of the Building Regulations and BREEAM.
In addition to being a practical and efficient method of construction, composite floors provide good acoustic performance in non-residential applications such as warehouses, industrial buildings or even office blocks, where the structural mass of the composite decked slabs will serve as sufficient acoustic insulation without the need for additional built-up floor construction.
However, in residential buildings such as apartment blocks, care homes, hotels and hospitals, floor treatments that are effectively isolated from the slab itself will serve to further reduce sound transfer between separating floors to meet the necessarily more onerous acoustic performance standards. Similarly, ceilings can also be “decoupled” from the slab to aid acoustic insulation.
Acoustic control.
Insulation against both airborne and impact sound is therefore controlled by mass, isolation and sealing. The SCI Publication P372 (Acoustic Detailing for Steel Construction) provides extensive information and a series of details for introducing this isolation and sealing both between floors and at floor and wall junctions. SCI P372 updates and expands upon previous related SCI Publications P128, P320, P321, P322 andP336.
All SCI Publications are available for purchase on their online shop.
Useful information on acoustic performance within steel framed buildings is also available on Steel Construction Website.
Acoustic consultants can provide extensive guidance on requirements, although designers can make use of the SCI’s online Acoustic Performance Prediction Tool. This tool has been developed following industry tests and case study recording.
Within the tool, select “Composite” for floor type, and “Deck type” options will be Re-entrant or Trapezoidal, depending on whether your design calls for R51+ or the TR+ profiles respectively.
Soffit fixings.
All SMD floor deck profiles can be used with soffit fixings (known as wedge nuts) where suspended ceilings are required to enhance sound insulation. Wedge nuts are available to suit a variety of drop rod thread sizes and can support safe working loads of up to 2.0kN (depending on the profile and drop rod size).
Further Technical Guidance from SMD
Guidance on the setting out of the wedge nuts is given in Section 13.8 – Service fixings on SMD’s TGN Online (Technical Guidance Notes) and the SMD Technical Team will happily assist with further recommendations and designs to suit your bespoke circumstances.

