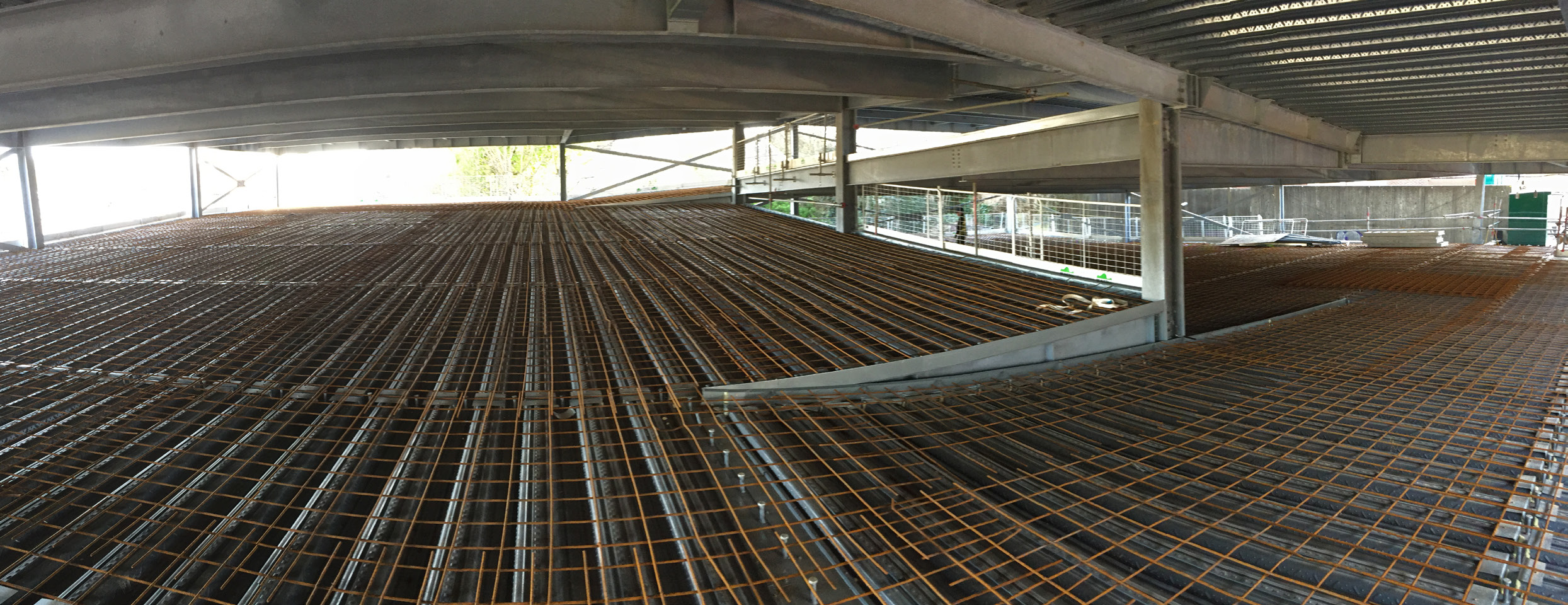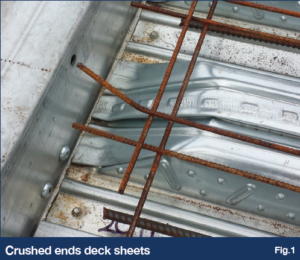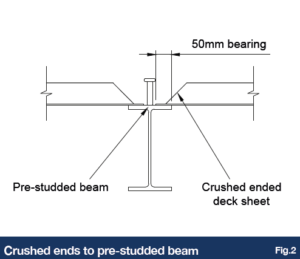SMD (Structural Metal Decks Ltd) have supplied and installed thousands of square metres of steel decking for car park contracts. Table 1, below, displays a small sample of these projects, along with deck type and quantity supplied.
Design Considerations
when using steel deck construction for car parks

| Contract | Area (m²) | Profile | Car park type |
|---|---|---|---|
| Tesco, Hattersley | 10,000 | TR60+ | Retail with parking |
| Leeds Railway Station | 8,000 | TR60+ | Multi-Storey |
| Berry Court, Bournemouth | 6,500 | TR60+ (HD) | Multi-Storey |
| Milton Park, Abingdon | 1,800 | TR60+ | Multi-storey |
| Springbank House, Altrincham | >1,000 | TR80+ | Single Storey |
| Stewart Street, Birmingham | >1,000 | TR60+ | Single Storey |
| Building 280 - Bartley Wood, Hook | 1,000 | R51 | Single Storey |
| ASDA, Walsall | 4,500 | TR80+ | Ramps |
| Croydon Centrale, London | 2,000 | R51 | Mixed-Use (Ramps) |
The main consideration when using steel decking for composite slab construction in car parks is corrosion protection of the profiled sheeting. SMD products, as standard, have a coating mass of 275g/m² which equates to a thickness of approximately 0.02mm per face. SMD also offer a High Durability coating (referred to as HD), which has a coating mass of 310g/m2 and a thickness of 0.025mm per face. The HD coating is recommended for situations where the deck sheet is exposed to external conditions or more corrosive environments and therefore is ideal for car parks. For further information on corrosivity, galvanising and calculating Life To First Maintenance, see Deck Durability when specifying a composite steel deck floor.
Careful consideration is necessary regarding sealing of the slab surface with particular attention to detailing around columns and other penetrations through the slab which, if not correctly dealt with, may enable the percolation of moisture and salts through the slab, to the top surface of the sheeting. Greater percentages of crack-control reinforcement in excess of the nominal code recommendations may be appropriate.
Consideration should also be given to the slab depth, span and deck type to be used. For example, TR80+ will exhibit a lesser construction stage deflection than the alternative profiles for the same span/slab depth combination. This will reduce ponding effects and may be beneficial in achieving suitable surface levels to prevent pockets of standing water and resultant concentrations of de-icing salts. It is also critical to ensure that the concrete pour method used will achieve the required surface regularity. All suspended slabs should be poured to constant thickness, ensuring that the concrete is not heaped during pouring to minimise compound deflections of the deck and structural supports. Refer Table 2, below, highlighting factors that may affect the durability of and the design considerations to mitigate them.
| Potential Issue | Measures to mitigate potential issue |
|---|---|
| Cracking | • Choice of structural system • Design for differential movements • Use of concrete mixes to limit early thermal and long-term shrinkage strain differentials • Detailing and construction practice to minimise restrained shrinkage cracking • Control of cover to reinforcement • Care of reinforcement detailing |
| Leaking | • Suitable drainage system • Adequate falls in slab • Correct installation and maintenance of jointing systems • Protective coatings and sealants • Waterproof admixtures |
| Freeze/Thaw Damage | • Adequate falls in slab • Higher strength or air-entrained concrete • Suitable drainage system |
| Corrosion | • Accurate assessment of exposure conditions • HD Coating (Thicker galvanising) • Increase cover to reinforcement |
| Concrete quality | • Well-graded aggregates • Admixtures to improve placing and reduce water/cement ratio • Selection of suitable concrete grade • Cement type • Moderate cement content to limit thermal cracking, creep and shrinkage • Quality control during concreting |
Crushed ends deck sheets
It is common to see pre-studded and/or galvanised beams in car park applications. These details negate the usage of through deck welding and require the installation of end caps to all trapezoidal decks. As a solution to this, SMD can provide a crushed end option for the TR80+ deck profile. The TR80+ profile is selected for this at the profile properties lend itself to long single spans.
By using a product with crushed ends, there is no requirement to use conventional end caps which can be time consuming to install in large quantities, providing savings to programme and labour. They also enable a greater concrete section to be formed around the shear stud, improving stud performance, reduce grout loss during concreting and removes the need for acoustic or fire profile fillers.
The images below show a crushed end deck and a typical end detail for a pre-studded situation:

For more information refer to TGN Section ‘13.2 Crushed ends deck sheets’, available on our website.



