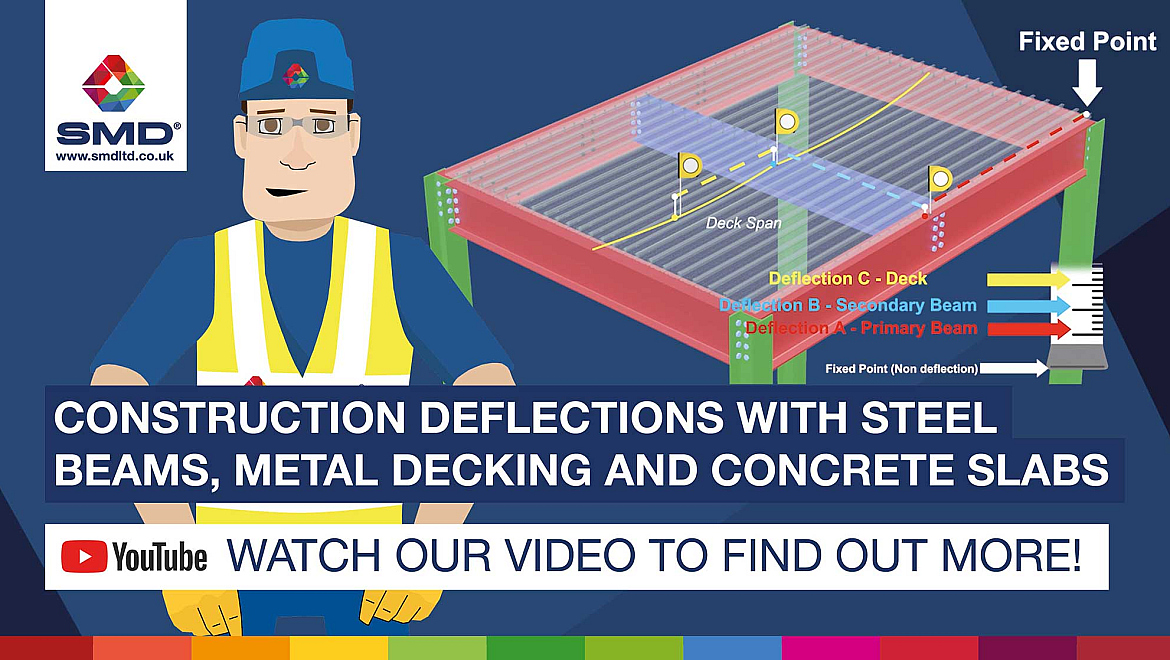
This video demonstrates deflections during the construction phase of a steel frame building with metal deck and concrete slabs, and how they can impact on design.
It is important to consider the degree of deflection of all the materials and products within a structure at the design stage to ensure a quality finish that is fit for purpose on completion.
Although it is possible to achieve tight tolerances, it is critical to understand that all materials within a building move and bend as load is applied during construction.
As recognised in BS 8204-2, SCI Publication P300 and Concrete Society TR75, it is not possible to construct concrete toppings on upper floor decks to a defined datum level due to deflections in both the deck and steel frame during construction. During concreting on metal deck, the supporting structure (deck, primary and secondary supporting steelwork) will deflect under the load from both the concrete and the site operatives. This can occur for several hours following installation as the structure creeps under the weight of the concrete.
This is compounded by the varying stiffnesses and deflections for different elements of the supporting structure due to beam sizes, spans, connections etc.
We’ve updated our technical literature!
We have recently updated our literature on TGN Online, combining our “Deflections Explained, Best practice data sheet” with our technical guidance in TGN, so it’s all in one place! See Section 4.1 Construction stage and construction deflections for full details on this topic.




