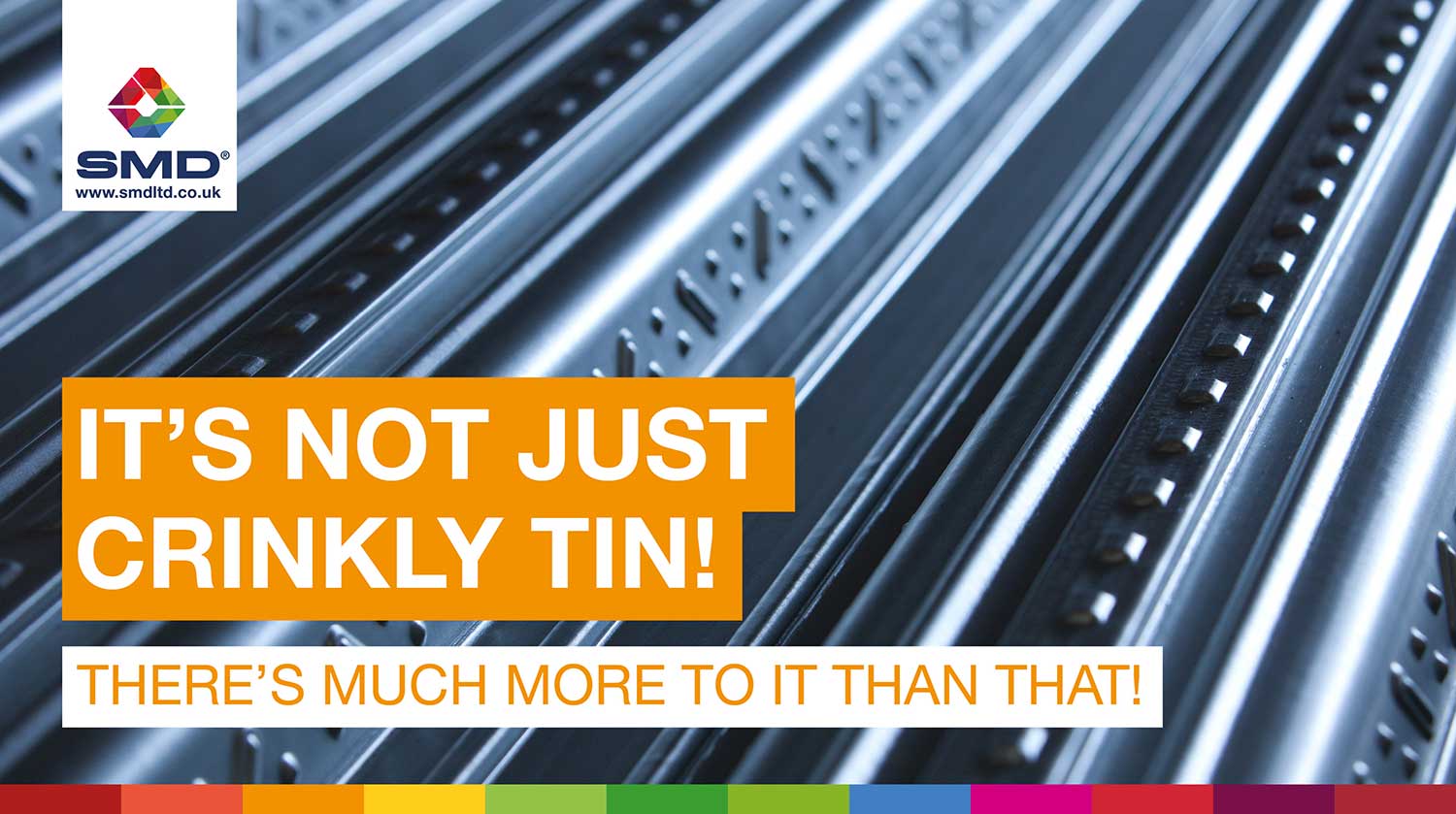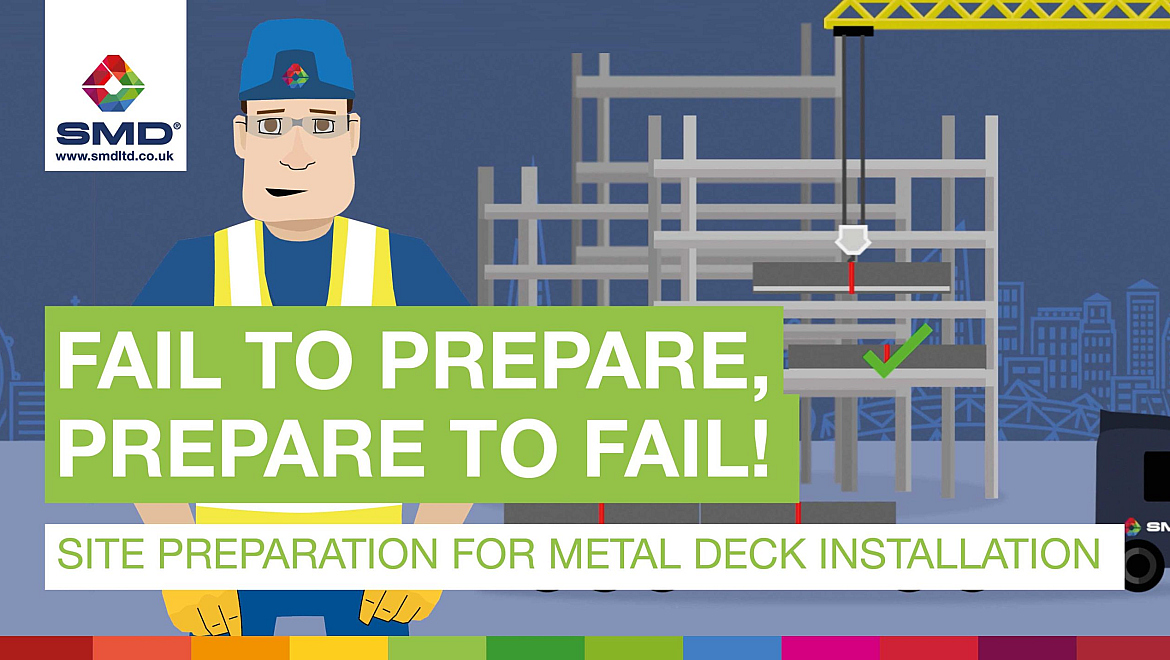
In the crazy, fast-paced world of construction in which we all operate, if we fail to prepare properly for the progress of works we are surely just getting ourselves ready for failure?
It’s amazing after 30 years in our industry that when we arrive on certain projects, the basic requirements of our works have not been taken on board and delivered by our client. This type of preparation leads to issues, which in turn lead to delays and ultimately increased costs.
This is not the way forward and it’s surprising that as an industry we do not have the ability to improve things. However, it’s not all bad news, some clients have embraced the requirements of decking works and in return, their jobs run much smoother, on time and within budget. Surely this is something that all clients desire?
What are the key considerations?
By keeping to all of the below considerations, decking works can be delivered much smoother on site, which helps with programme delivery and managing costs.
1. The correct placement of material packs on the steel frame
Detailed decking drawings will be supplied with specific locations where the materials such as decking sheets and stud barrels need to be unloaded, and whether they need to be lifted to a specific floor. This is key to ensuring materials are in the right place for installation and helps to avoid Health & Safety issues from moving heavy sheets to a revised location. Typically, when this happens the client will be requested to move the packs to the correct location, taking up crane time and causing delays the start of the decking works.
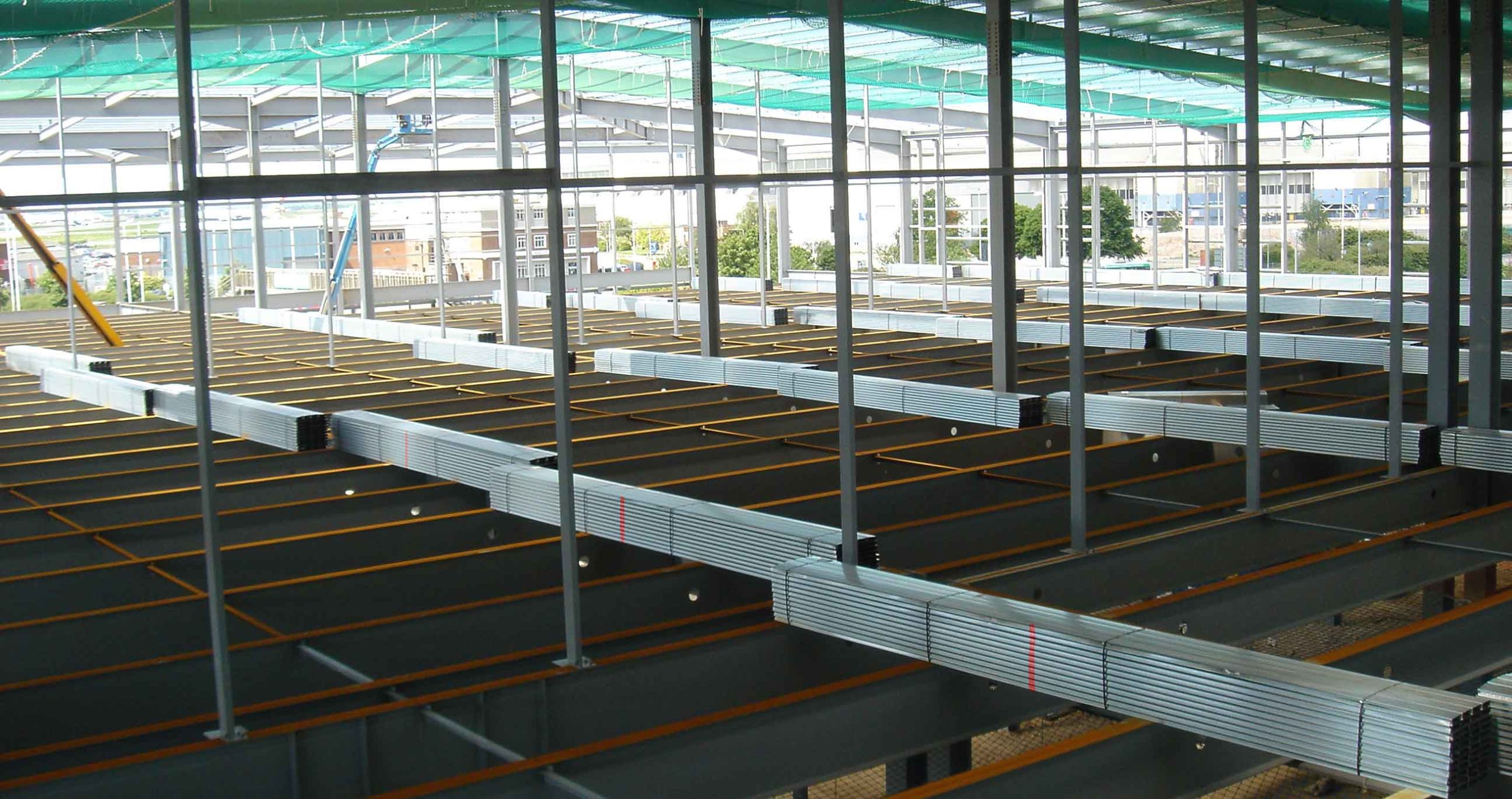
2. Access to the work area
As we will need to undertake installation at height, suitable access to our works need to be installed. This can be provided by either permanent stairs, Haki stairs, lift or ladders (which are our least preferred method). As the work progresses, thought will need to be given to additional access points that maybe required.

3. Areas handed over correctly and in line with the agreed programme
Being last in line when it comes to the main structure of the frame, the delivery of the programme falls at our door – and we want to deliver. There needs to be a clearly agreed phased programme completed, which must be the condition the project is handed over to us.
All handovers must be accompanied by a full handover sheet clearly stating the agreed phase is ready for us to work on.
Being realistic, we know things are not always perfect on site and we will be as flexible with the programme as possible, but it must be appreciated this can come at a cost and time delay knock on.
Let’s agree a programme and then work together to deliver it – which is a much better solution all round.
4. Suitable Ground Conditions
Ground conditions need to be suitable to move the required plant around. Typically, we will be moving MEWPS under the frame when we are installing the nets, and our mobile stud welding units will need access to the site to be able to get within 6m of the frame in multiple location to be earthed.
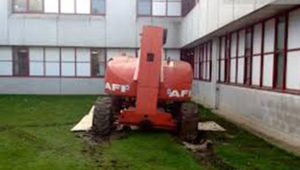
5. Unpainted top flanges
Although not an obvious one, due to the welding process, any paint left on the top side of the beams where shear studs are required will further contaminate and weaken the final weld. The nature of through deck welding is crude and with the decking impurities already within the weld we cannot afford or qualify welding that has any further contamination.
All paint from the top flanges of the beam must be removed before our arrival on site. If not, the process of removing it on site is slow, costly and will have an effect on the overall programme.
6. Completed Handrail
A surprising point to raise, but one that we find ourselves mentioning to clients time and time again is completed handrails. Before our works can start the area must have full handrails to the correct specification around the edge, and a suitable solution at the leading edge.
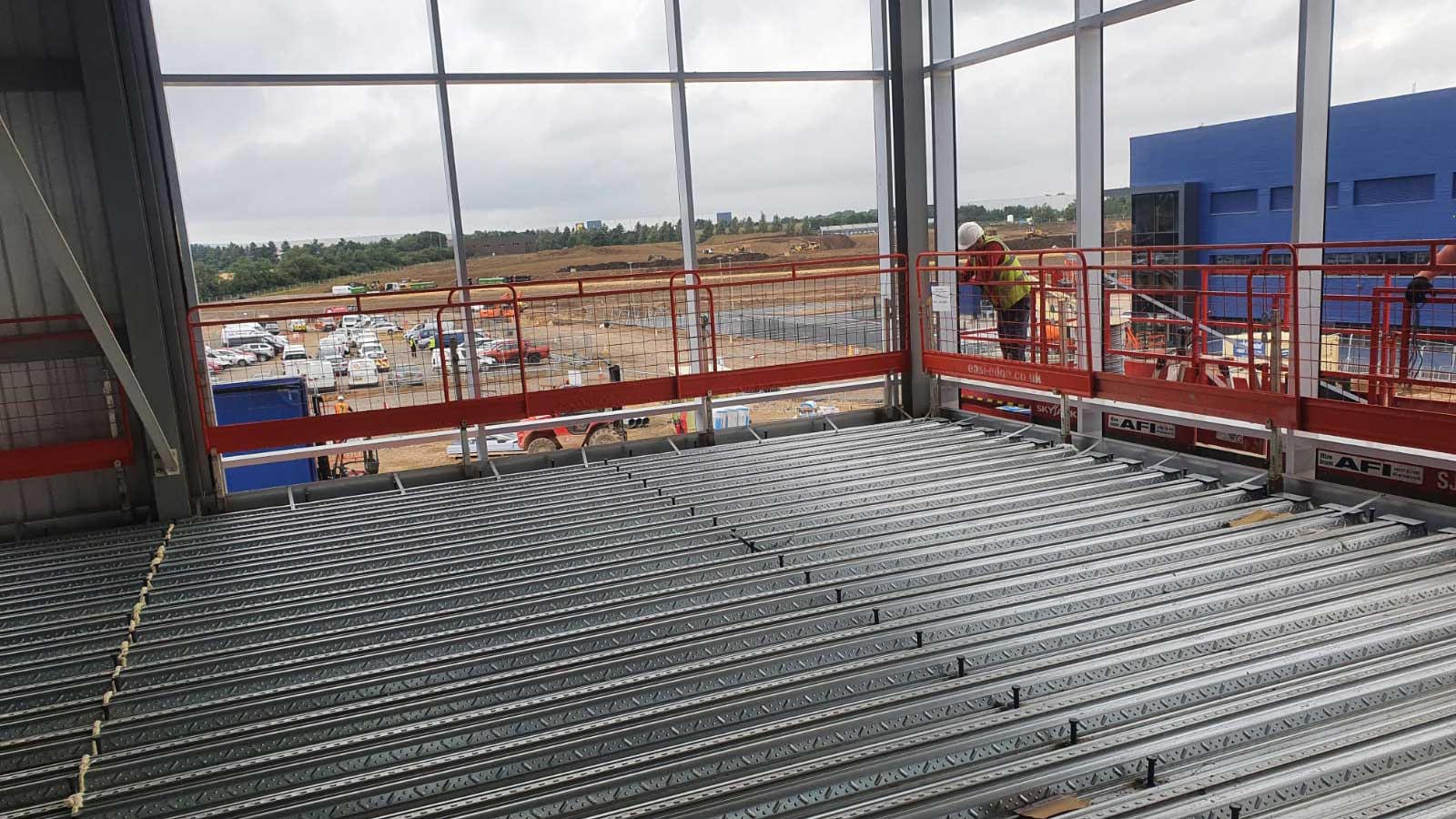
7. Programme of other works
Sites are busy and dangerous places, and it’s imperative that the client schedules the decking works properly to ensure they are no clashes with any trades, above or below. Also, in no circumstance can other trades access areas being worked on until they are 100% complete – and it’s the client’s responsibility to ensure this is adhered to.
8. Clean areas around our works
With decking works producing sparks from cutting and stud welding, it’s important that no flammable materials are stored under the work area at any time. The client needs to ensure all areas below the current work fronts are clear of any flammable materials.
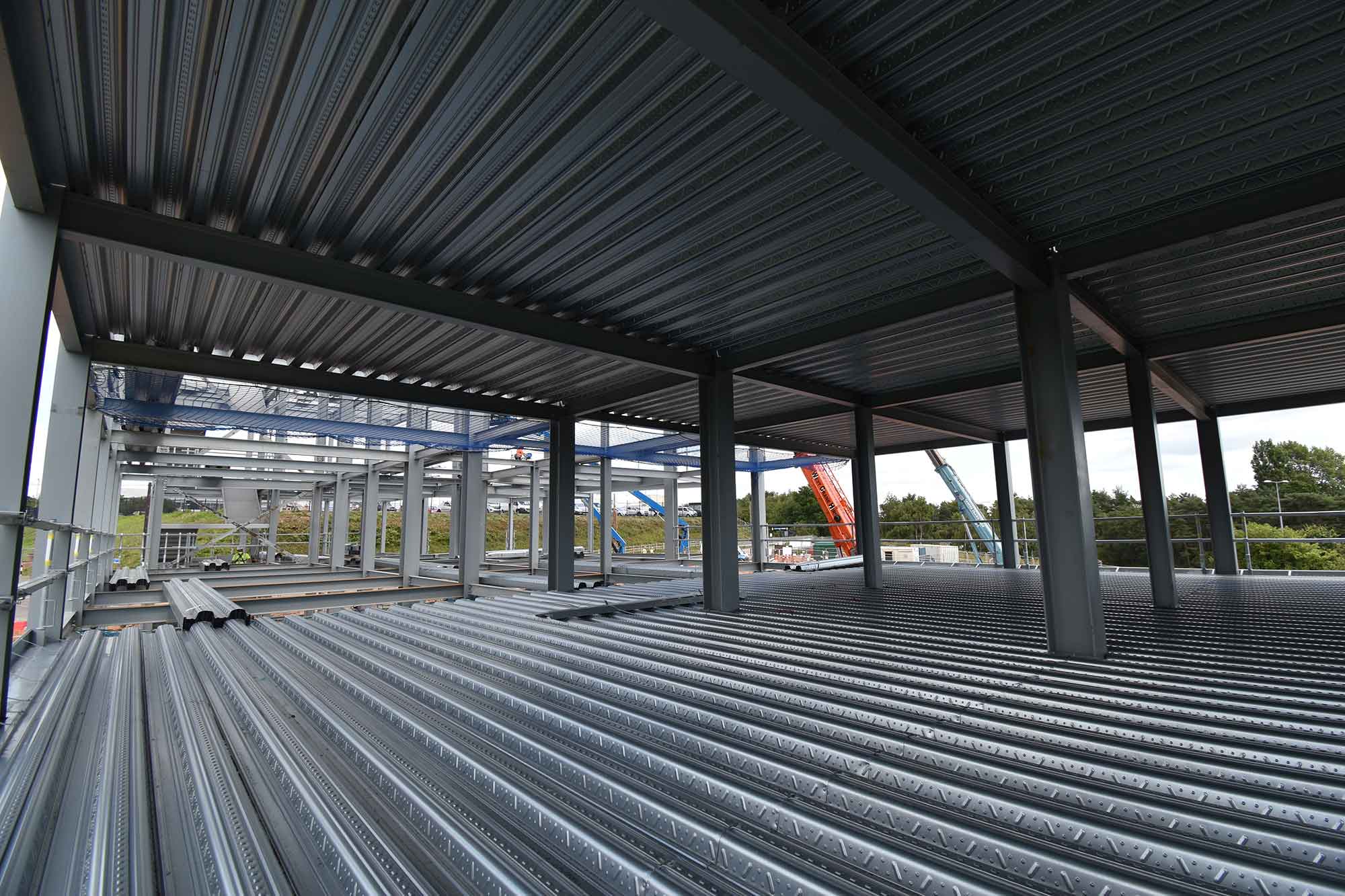
9. Scrap down
Due to issues with Health & Safety it’s not possible for decking operatives to carry scrap waste down to disposal areas. The client needs to either make arrangements for all scrap to be lowered from level or provide skips at level for all waste materials. That said, the decking operatives need to ensure all scrap is left safe and tidy in a single area per floor.
With all of the above considerations, SMD is here to help. We will dedicate time with your teams to ensure you have a clear understanding of the site requirements for decking works, and we are more than happy to hold any CPD training sessions for your teams to help with this element of the works.
We want to deliver on time, and we do not want you to incur any unnecessary additional costs when working with SMD.
10. Safety Bulletin Board
You must ensure other trades are not given permission to access work areas until they have been 100% handed over.
Nets must not be dropped until the decked area is fully fixed.
No personnel to be working above or below when decking works are being undertaken.
As you can see from the above, our works do not require much, but considering and delivering these elements can make a massive difference to how the decking and associated works will be delivered on your project.
Key Considerations:
- Material packs to be located in line with SMD drawings
- Safe access to all work areas
- Steelwork handover completed and provided
- Suitable ground conditions
- Beam top flanges left unpainted
- All handrails in work area fully installed
- Work areas provided in line with the agreed programme
- Work area available and clear of other trades
Further Reading
Refer to our Technical Reference library for all our Best Practice Data Sheets on all the items noted in this article.
Shaping the Skyline Magazine
Request a copy of our ‘Shaping the Skyline’ magazine which includes this article along with many others!



