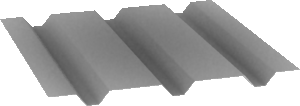

Description
Deck profile typically used as the structural deck for single ply membrane, double skin built-up, standing seam, green roof and asphalt systems. Also available as part of the Protex Insulated System.
Benefits
• Can be manually installed with limited need for additional lifting plant
• Enhanced speed of installation due to 1m cover width
• Large upper flat for ease when fixing roof build-up
Gauges
• 0.7mm
• 0.9mm
Specification
• 1000mm cover width
• 30mm deep
Steel Grade
• S350

Finishes
• Galvanised
• Interior liner
Profile Properties
| Nominal Thickness mm | Weight kg/m² | Weight kN/m² | TF Moment Capacity kNm/m | TF Moment of Inertia cm⁴/m | BF Moment Capacity kNm/m | BF Moment of Inertia cm⁴/m |
|---|---|---|---|---|---|---|
| 0.7 | 6.66 | 0.07 | 1.45 | 6.20 | 1.54 | 9.50 |
| 0.9 | 8.57 | 0.08 | 2.19 | 8.80 | 2.18 | 13.20 |
Section properties are calculated assisted by testing in accordance with Eurocode 3.

