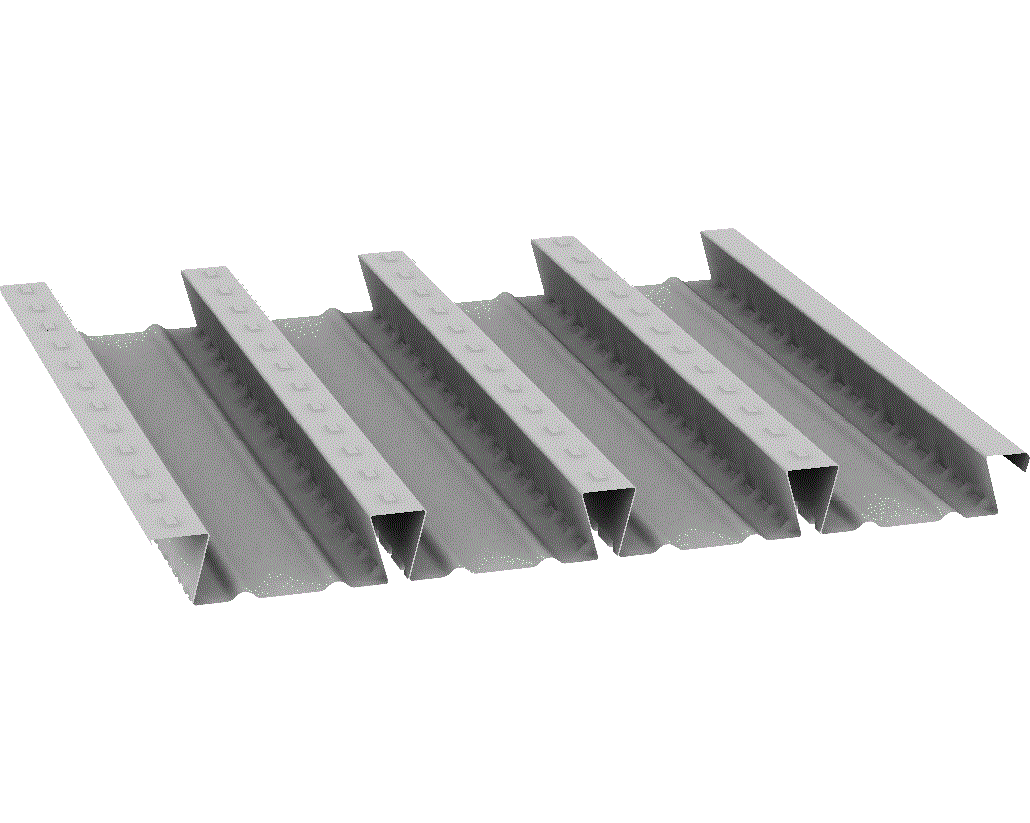

SHALLOW FLOOR DECK

SHALLOW FLOOR DECK
A traditional 51mm deep re-entrant profile where a relatively thin slab depth can achieve a typical one hour fire rating.
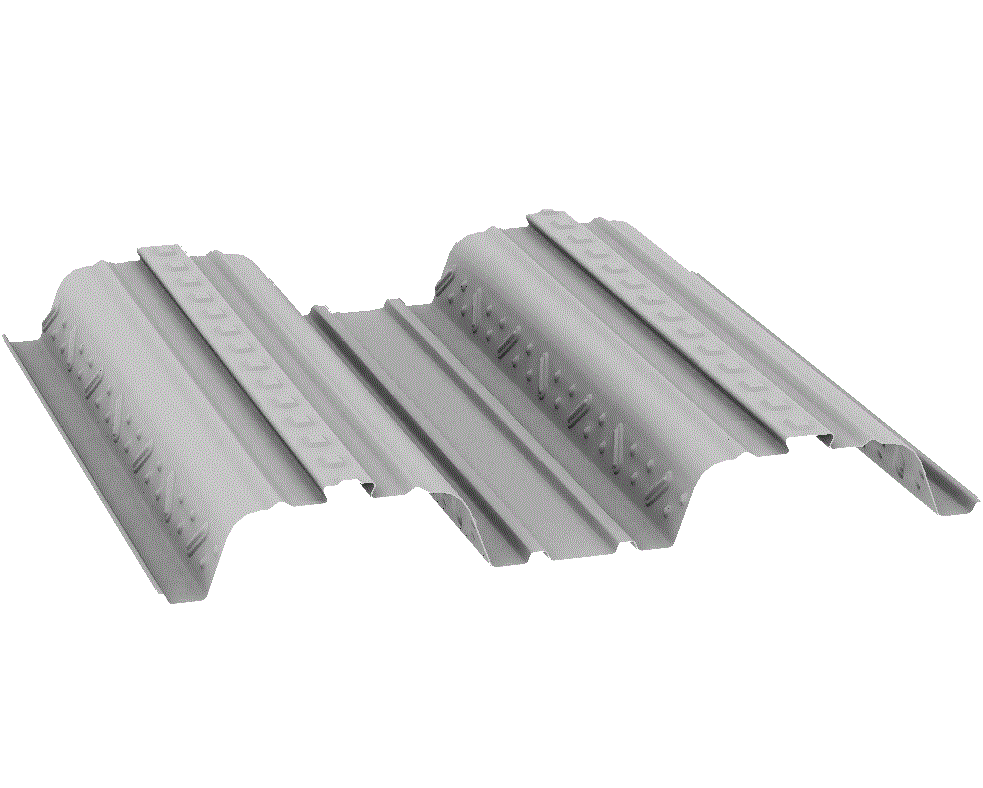

SHALLOW FLOOR DECK

SHALLOW FLOOR DECK
The TR60+ profile enables un-propped spans in excess of 3.5m. Enhanced speed of installation due to the 1m cover width.
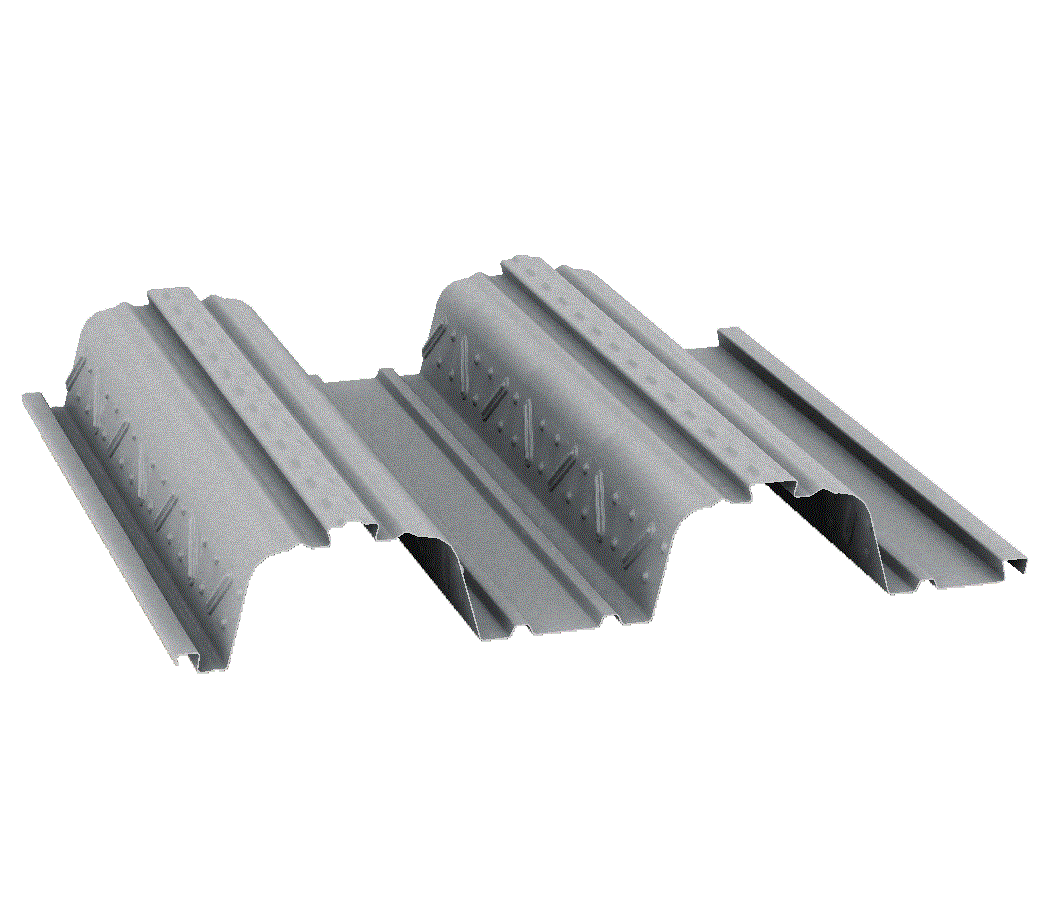

SHALLOW FLOOR DECK

SHALLOW FLOOR DECK
This 80mm deep trapezoidal profile offers long un-propped spans reducing the number of structural support members required.
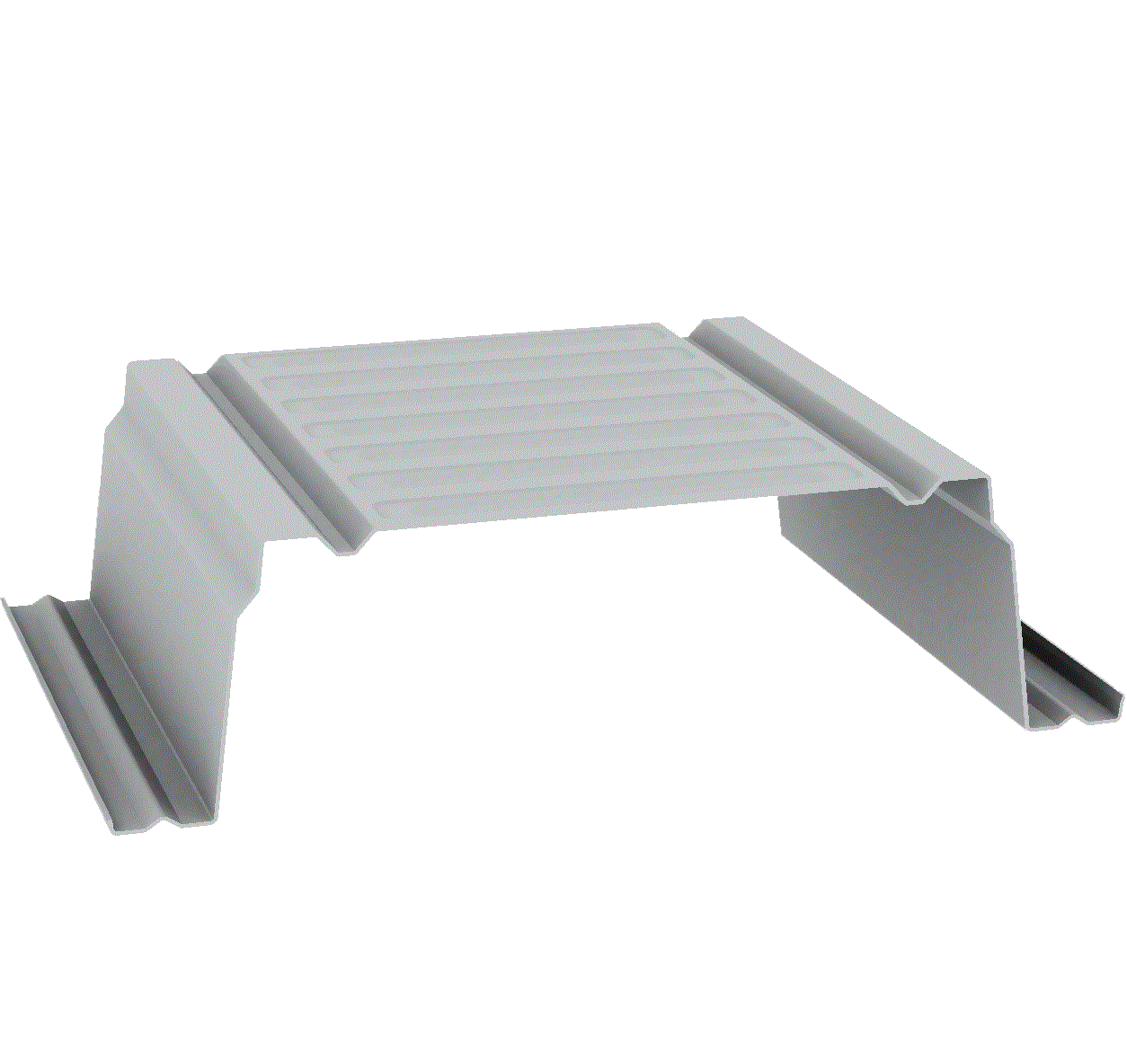

DEEP FLOOR DECK

DEEP FLOOR DECK
A slim floor construction to reduce the structural zone without the need for intermediate supports.
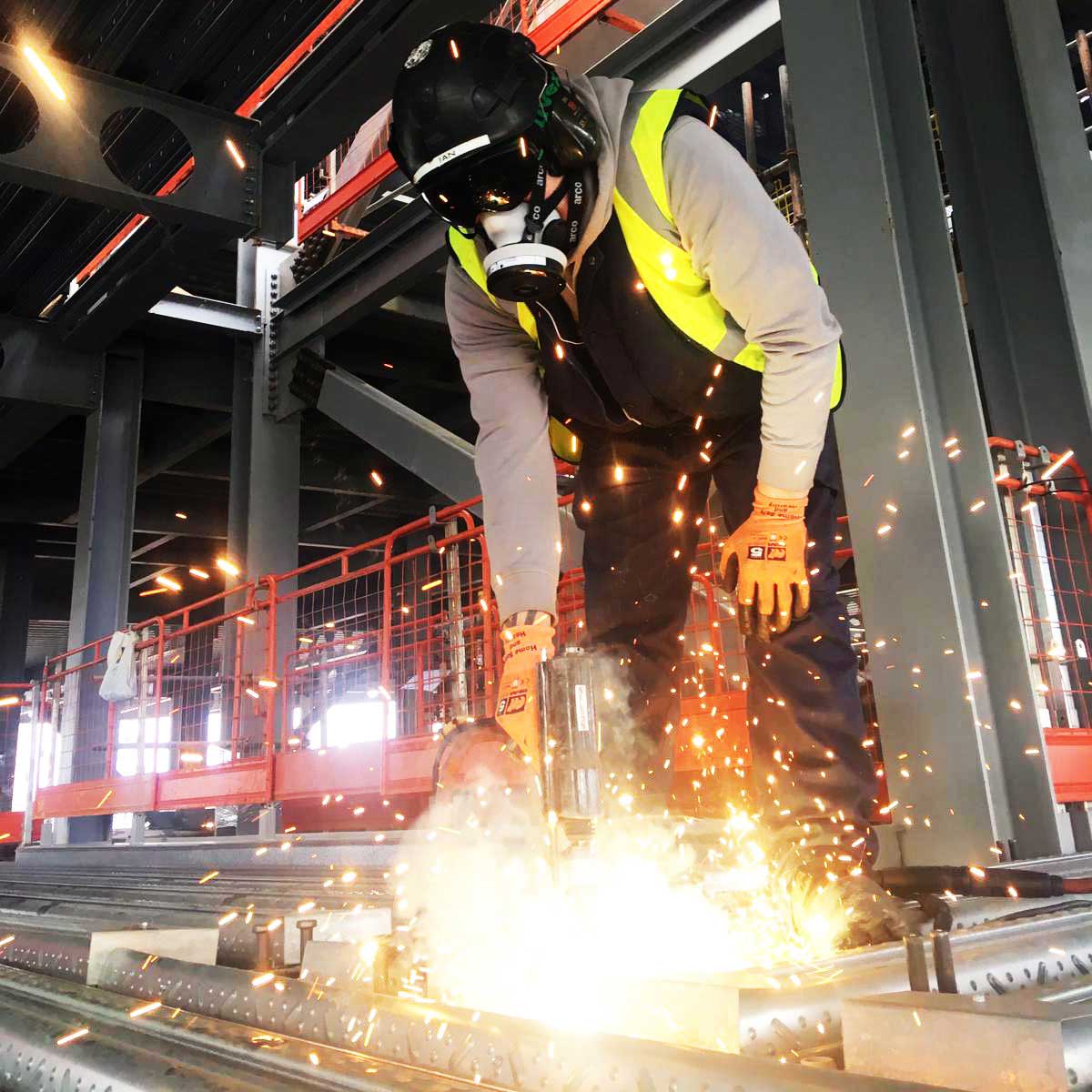
WELDED SHEAR STUDS
WELDED SHEAR STUDS
Headed shear studs can be directly welded, or through-deck welded, to the steel beam flange after the decking has been installed.
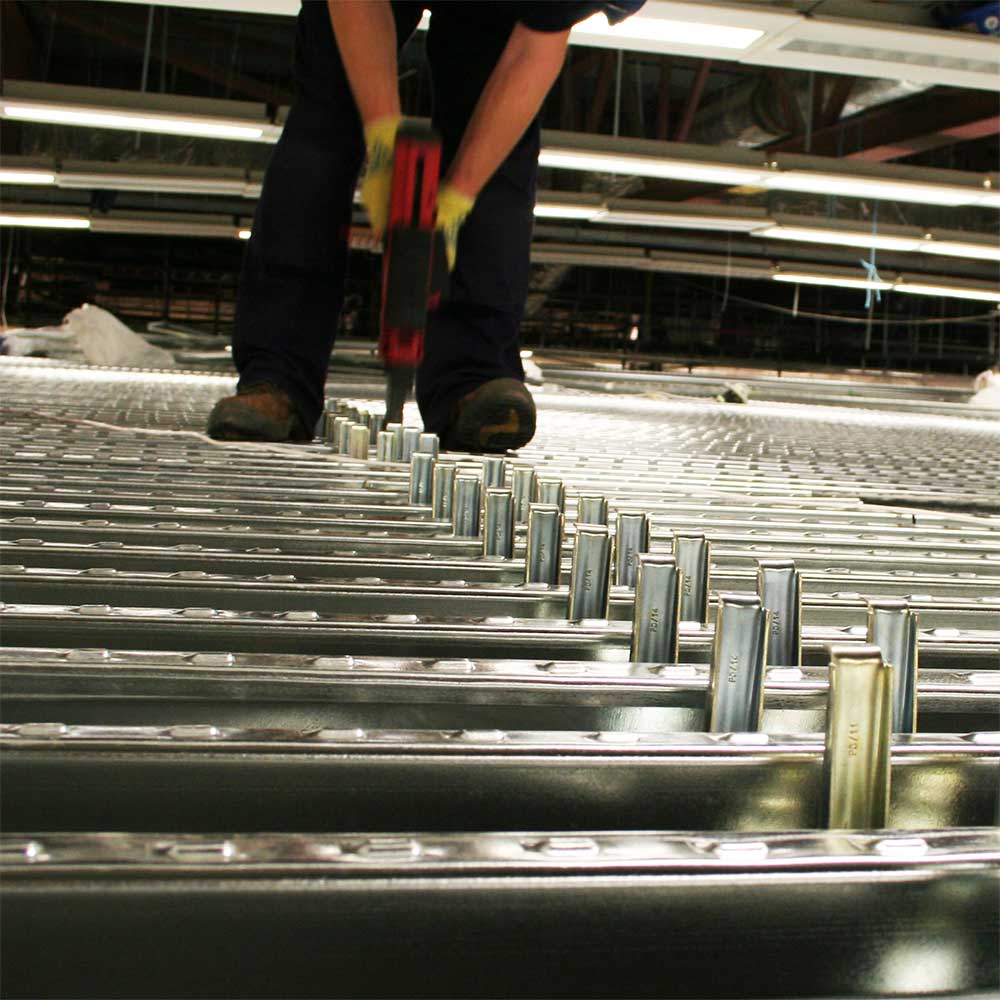
SHEAR CONNECTOR
SHEAR CONNECTOR
A mechanically attached shear transfer device for use in composite beam construction as a substitute for welded shear studs.
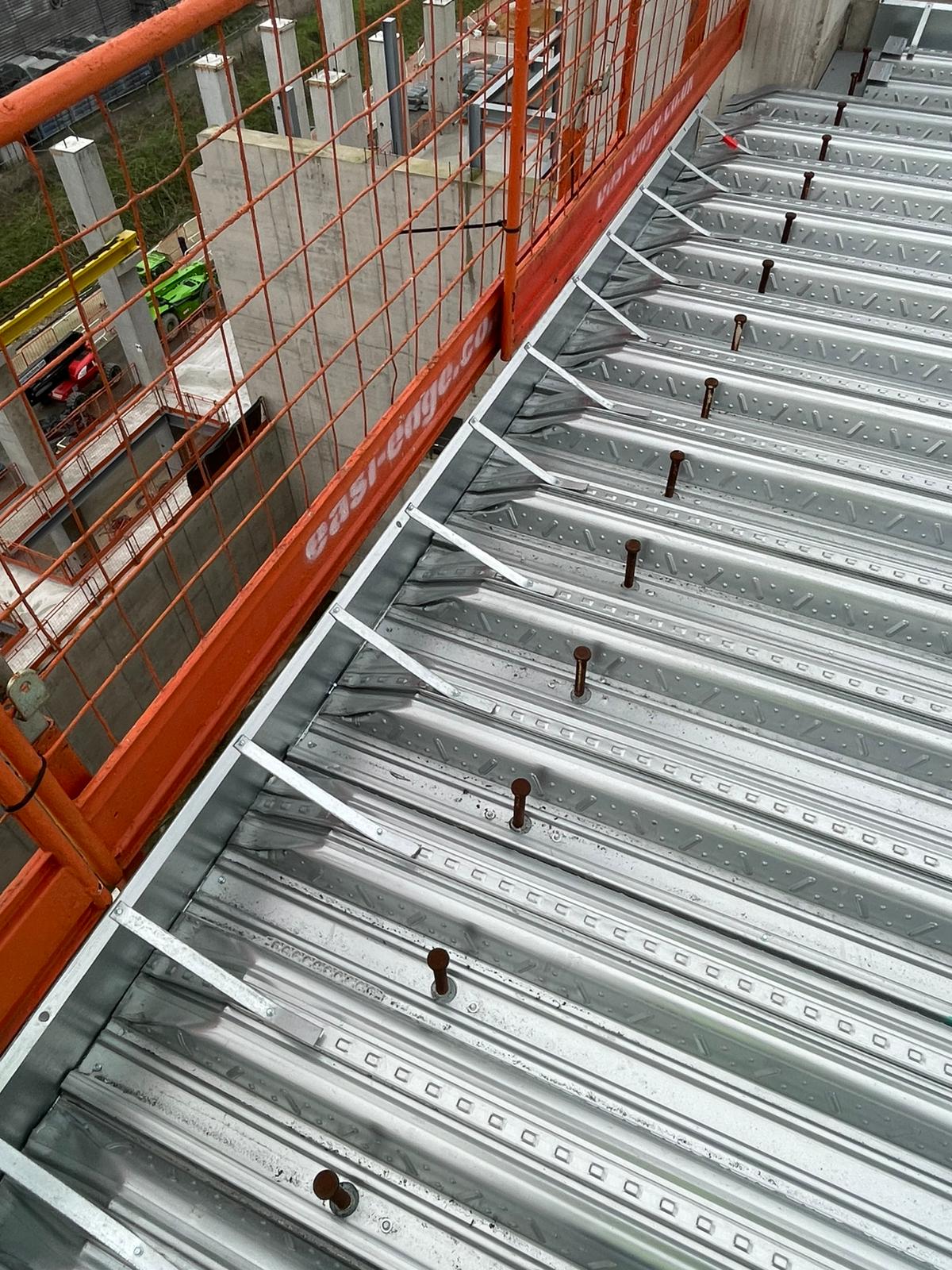
PERIMETER FINISHING
PERIMETER FINISHING
Galvanised edge trim is available to form the slab edge at the perimeter and around voids.
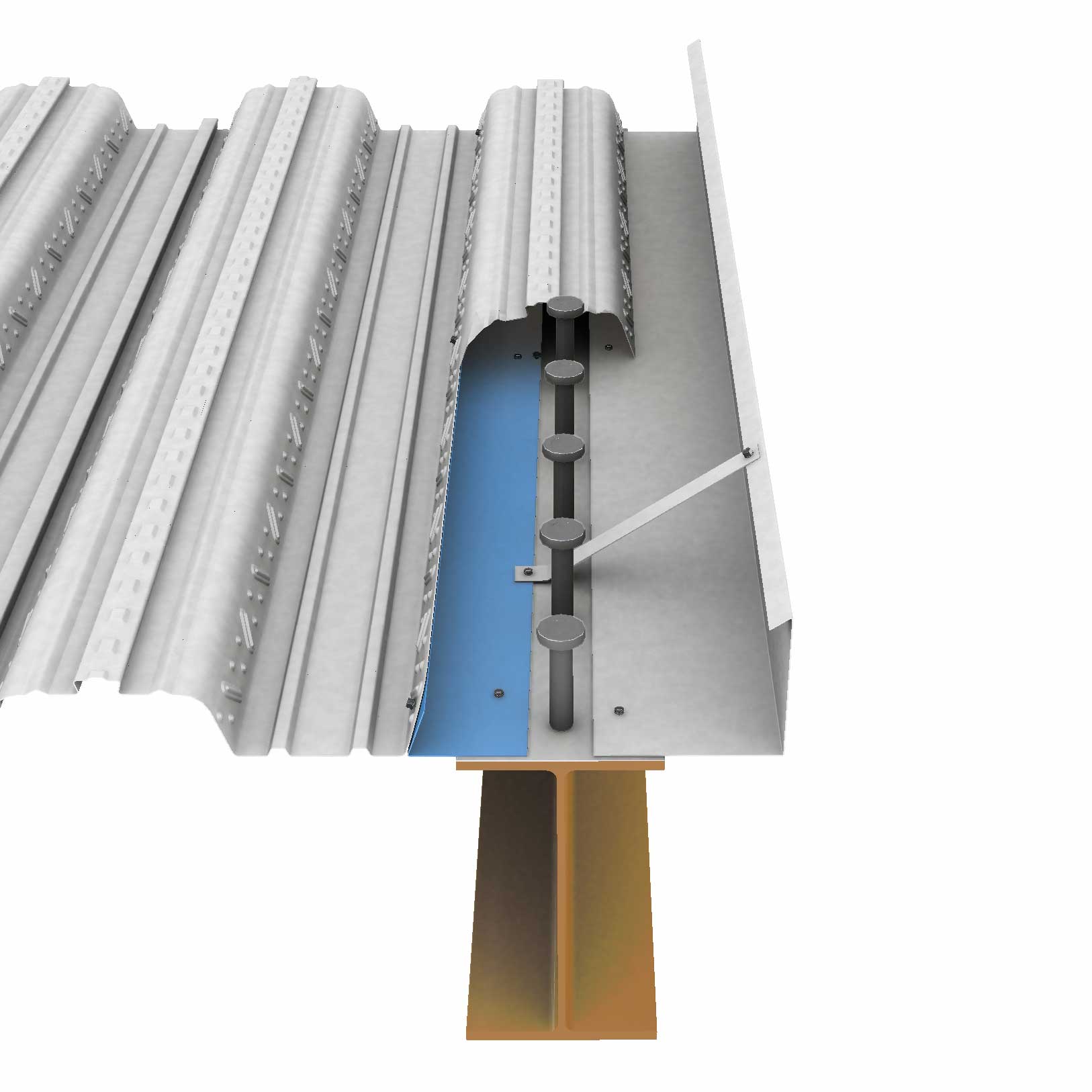
FLASHINGS & CLOSURES
FLASHINGS & CLOSURES
Reduces waste when utilising flashings in place of cut deck sheets. Closes gaps in situations where deck cannot be utilised.
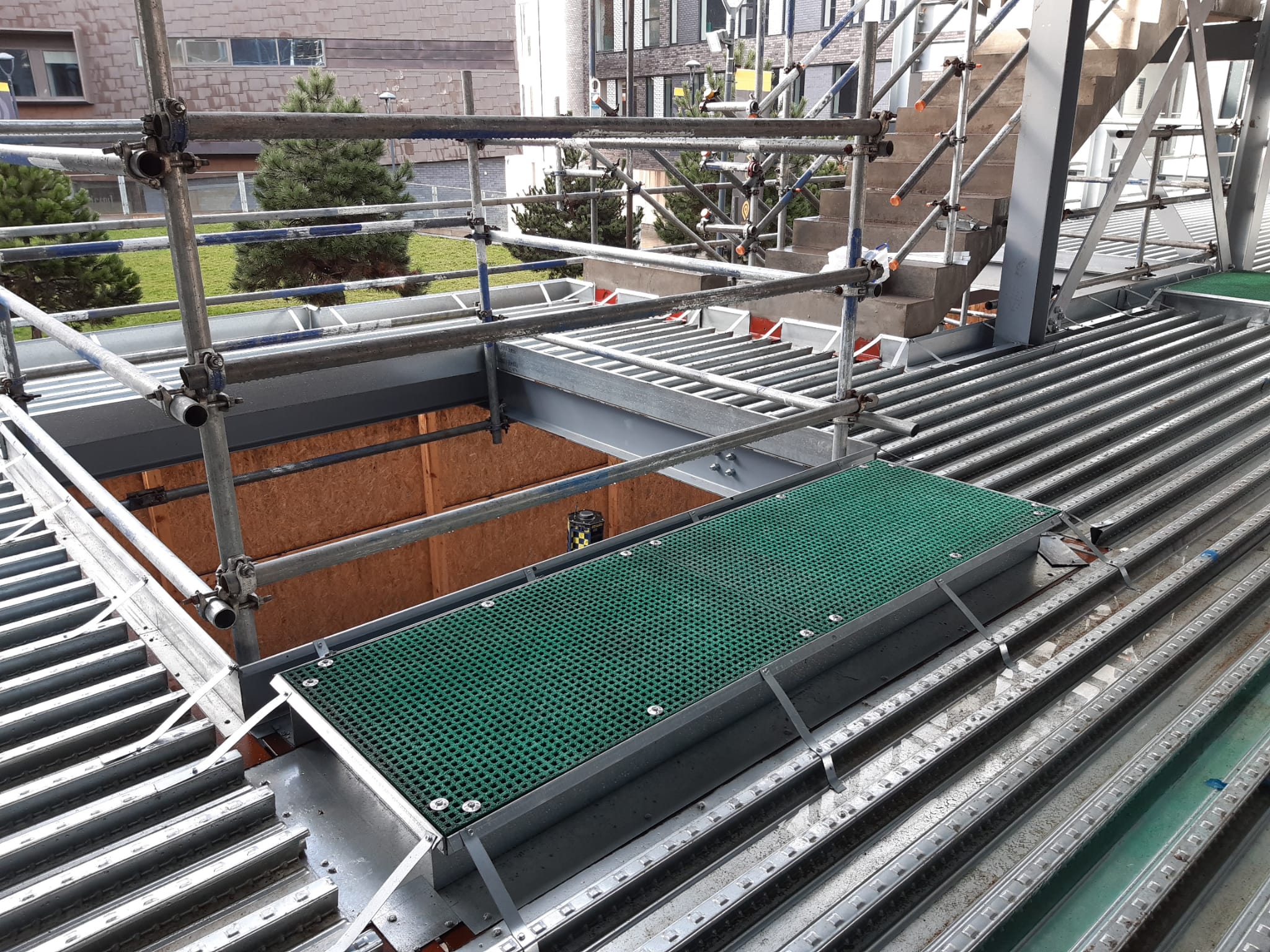
VOIDSAFE® VOID PROTECTION
VOIDSAFE® VOID PROTECTION
A GRP grating system that can be installed to cover void openings during construction & throughout the building life.
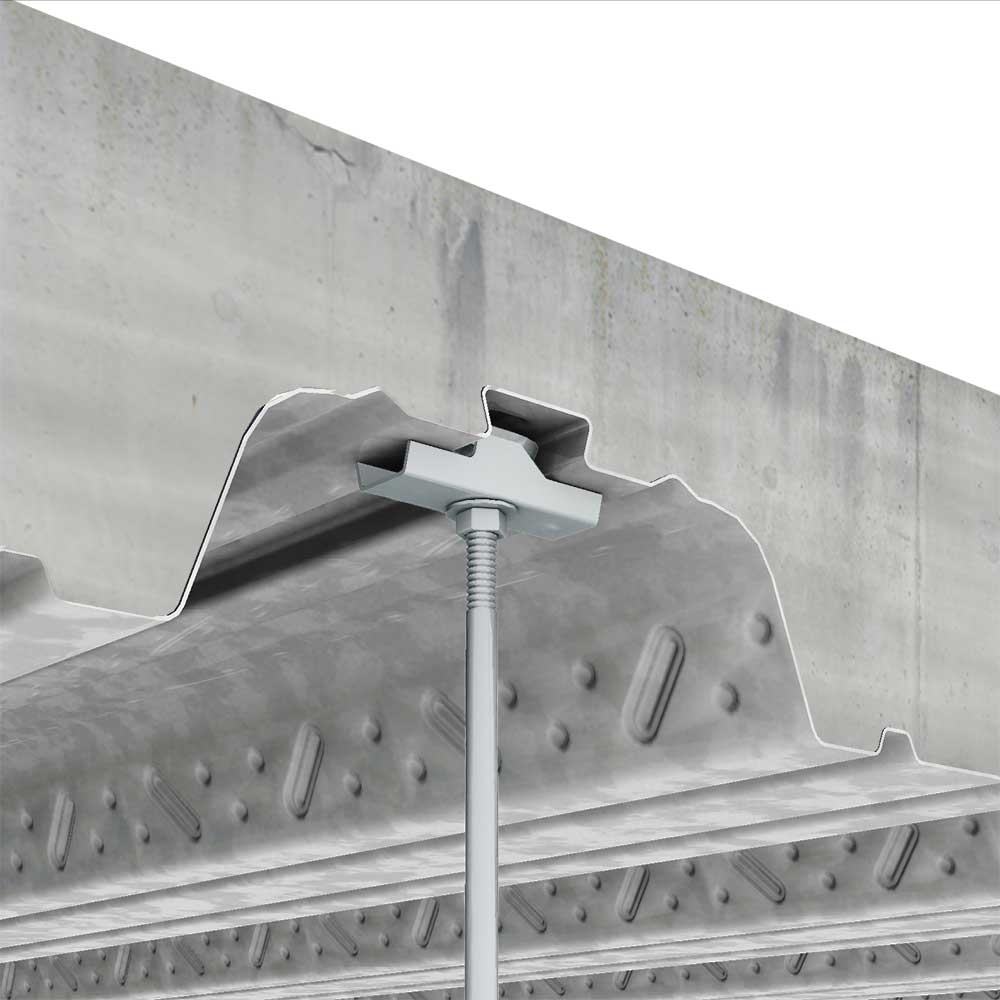
FIXING SERVICES
FIXING SERVICES
Allow suspended services to be installed from the underside of the deck profile without drilling through the deck or into the concrete slab.
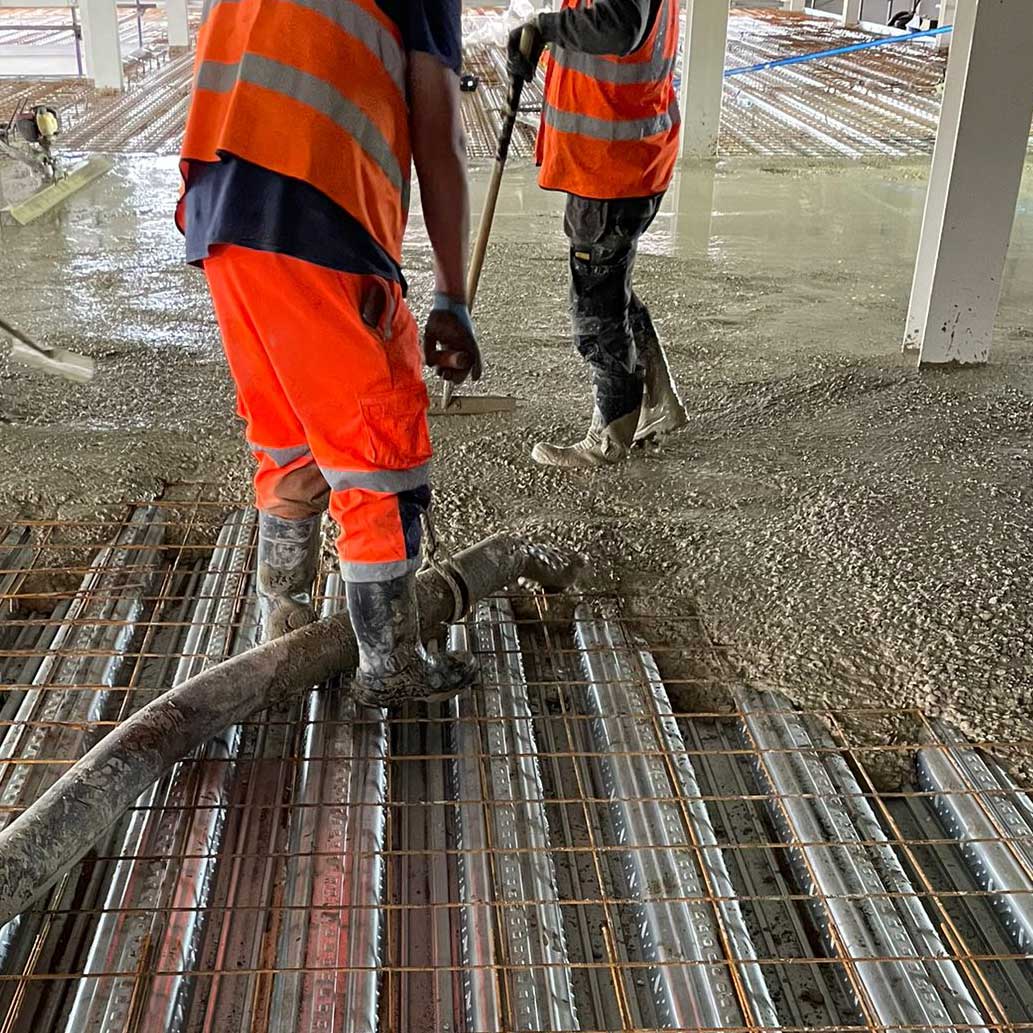
CONCRETE POURS
CONCRETE POURS
Concrete toppings are co-ordinated in conjunction with the floor deck operations providing continuity of service for a seamless process.