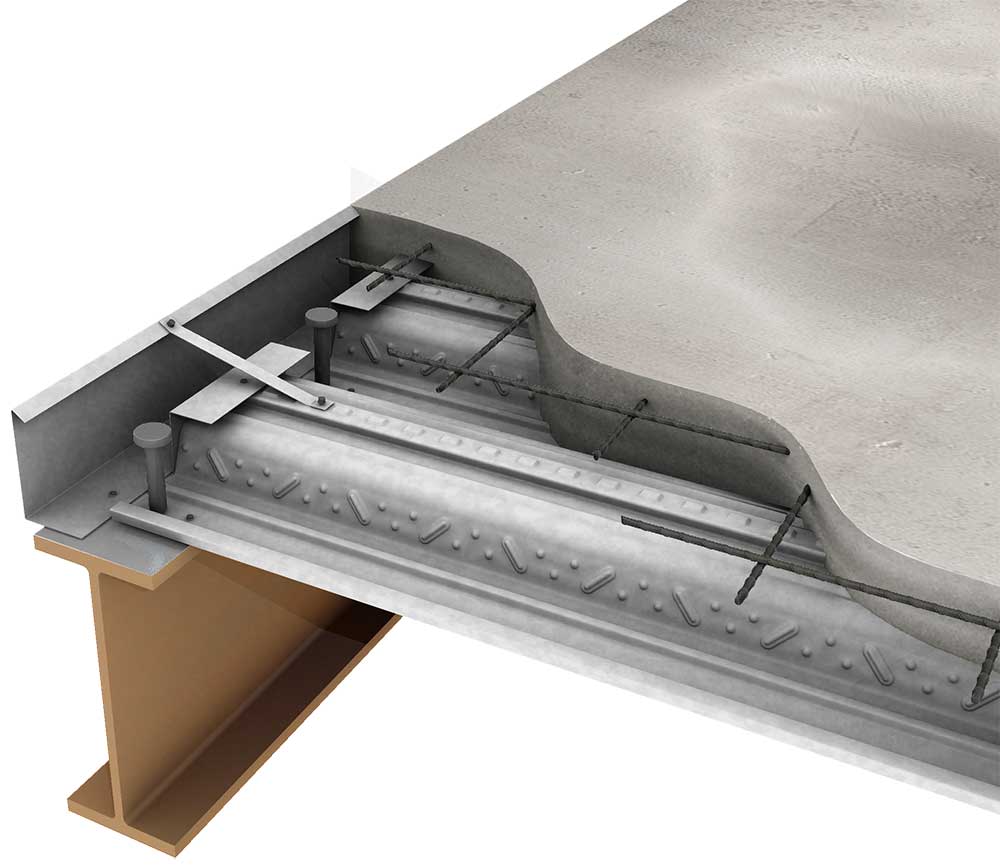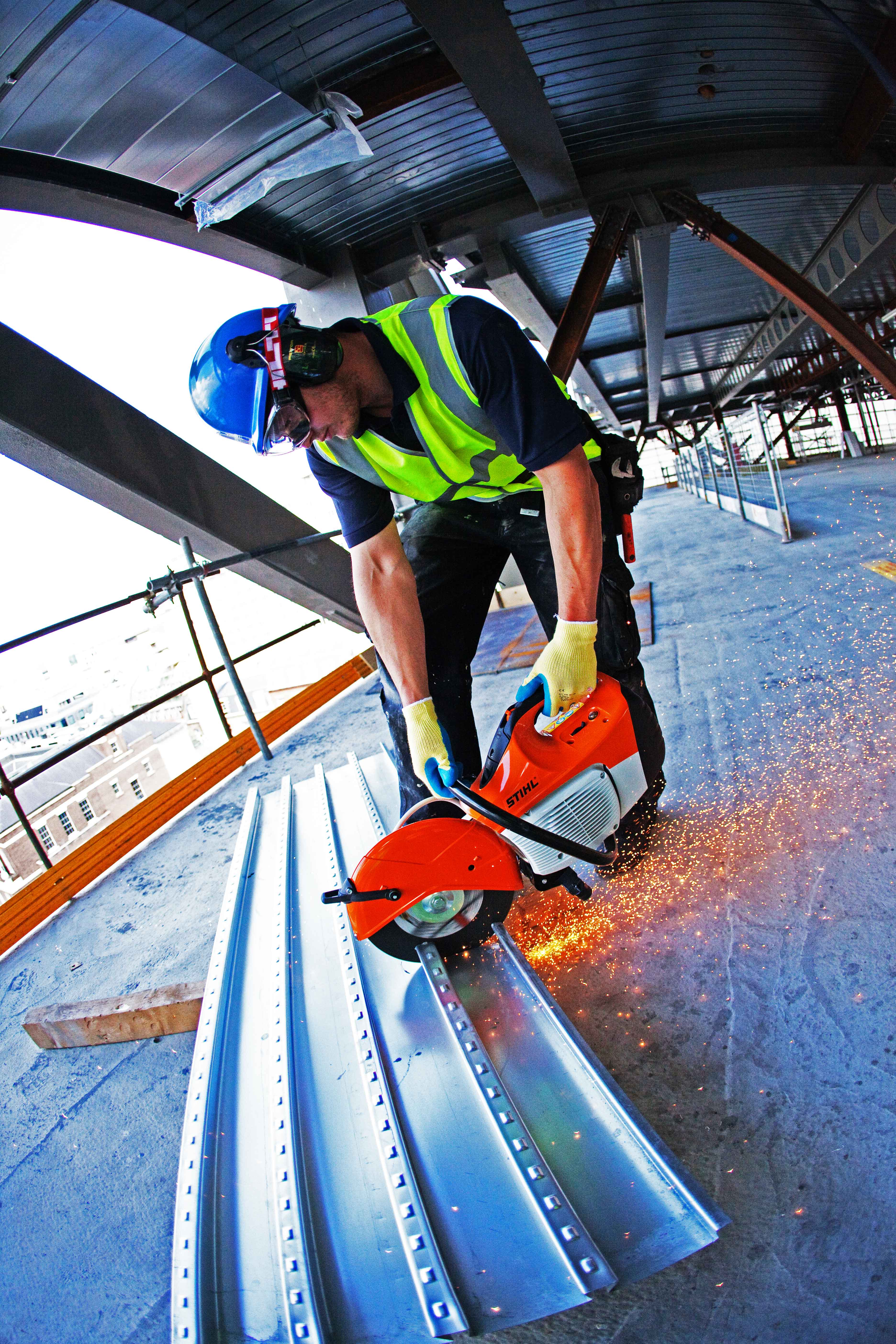SITE INSTALLATION
Our directly employed and expertly managed site operatives play a crucial role in ensuring the success of your project. Each member of our team is fully trained and certified with the necessary Health & Safety qualifications to work safely and efficiently on-site.
Sustainability is a key priority in today's construction industry, and we are committed to environmentally responsible practices. Our dedication to sustainability is reflected in our ISO environmental accreditation and our Gold Status within the BCSA Sustainability Charter scheme.
We take pride in building strong, long-term relationships with our clients and look forward to providing you with the exceptional service and high-quality products that set us apart.



 (Colour)-02.png)
