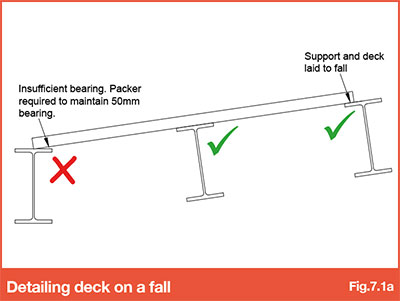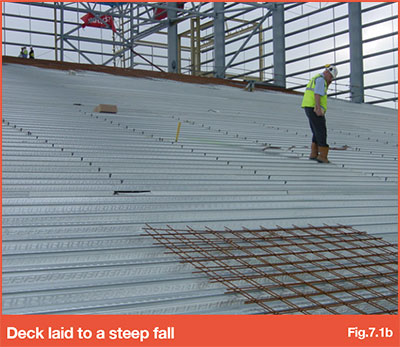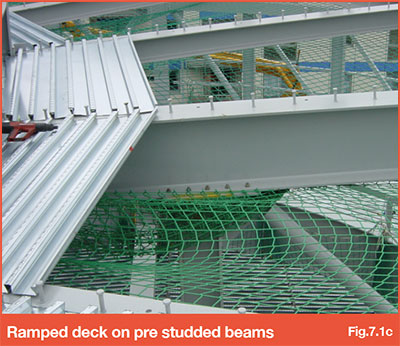7.1 - Falls and ramps
Where metal deck is required to be laid to falls or create a ramp, the supports must be similarly laid to falls to enable sheets to be fixed with adequate bearing – Refer Fig. 7.1a. It is possible to install metal deck to horizontal flanges where the angle of fall is less than 2.5º, however this will impact on the ability to install thru-deck welded shear studs due to the small gap created between the deck and flange.
As a result, it may be necessary to design the sheets as single span in such scenarios and hence, reducing the beam centres accordingly to avoid temporary propping.


When considering deck to circular ramps, the orientation of top flanges and beams for both primary and secondary beams must be considered to ensure effective bearings are provided at all edges. Due to the irregular shapes involved in such ramps, the R51 profile is recommended particularly when beams are designed compositely to ensure effective concrete around the studs.

Consideration must be given to safe means of installation when designing such slopes. The decking should span along the slope (not up/down the slope) and an area for landing the decking packs during construction must be provided. The concrete design, method of pouring and impact on programme caused by pouring smaller bays/areas to achieve the required slope, must also be considered.
Engage SMD in such projects at an early stage to enable the model to be reviewed helping to minimise site buildability and installation issues.
Go to NEXT section

