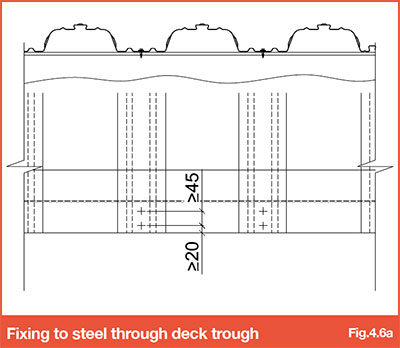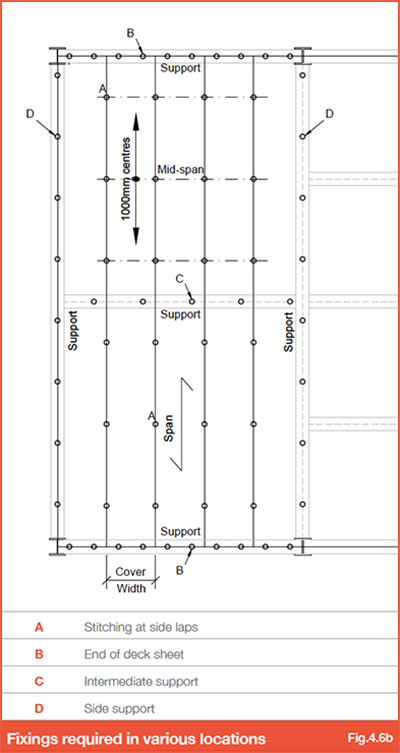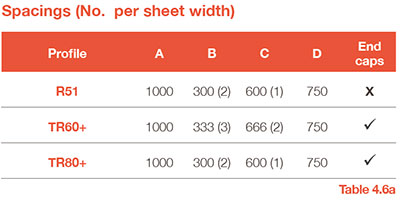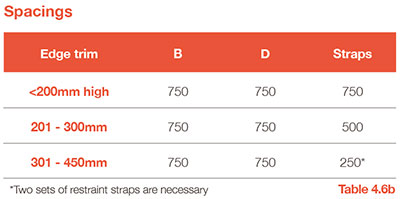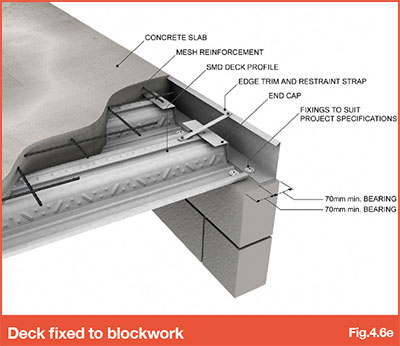4.6 - Fixings
Recommended fixing types are as follows:
• Where steel beams are to receive thru-deck welded shear studs, Hilti X-P14 G3 MX, Hilti X-U 15 (DAK) or similar approved.
NOTE: Beams to receive shear studs MUST have the top flanges left unpainted!
• Where no shear studs are specified, Hilti X-ENP 19 or Spit SBR 14 shot-fired nails or similar approved should be used.
• Fixings to masonry should be either Drill & Hammer Anchors (Spit P370 or P560, or similar approved) or shot-fired fixings (Hilti X-SW or Spit CR9 shot-fired nails or similar approved) refer to Fig 4.6e.
• Fixings to Timber/Glulam Beams, or where shot-fired fixings are not permitted, should be self-drilling screws Fixfast DF12 5.5mm, Hilti S-MD55Z 5.5mm, or similar approved. Where screws are to be used on steel beams flanges thicker than 12mm, pre-drilling may be required, contact your fixing supplier for further guidance.
• At side-stitching of sheets and/or restraint strapping of edge trim, Hilti S-MD01Z 4.8 x 19, Fixfast DF3 HEX 4.8 x 20, or similar approved.
Decking must be fixed to supports at 300mm centres at each sheet end and at 600mm centres over intermediate supports, or closest multiples to suit trough centres (for TR60+ 333mm and 666mm respectively) – Refer to Fig. 4.6b. Fixings should be located a minimum of 20mm from the end of the sheet and where more than one fixing per trough is specified, the spacing between fixings in the direction of the deck span is to be ≥ 45mm.
Side-stitching for R51, TR60+ and TR80+ deck is to be provided at maximum 1.0m centres from mid-span using self-tapping screws.
Where decking is required to provide lateral restraint and no thru-deck welded shear studs are specified, the fixing type should be checked by the engineer, refer to section 4.4.
Refer to BS EN 1993 or BS5950 for more information
Other items within 4.0 - Design - Floor deck:-
[4.1 - Benefits of composite metal deck]
[4.2 - Sheet lengths]
[4.3 - Temporary propping]
[4.4 - Lateral restraint and diaphragm action]
[4.5 - Bearings / Support]
[4.6 - Fixings]
[4.7 - Cantilevers]
[4.8 - Edge trim]
[4.9 - Flashings]
[4.10 - Steps in slab]
[4.11 - End caps]


