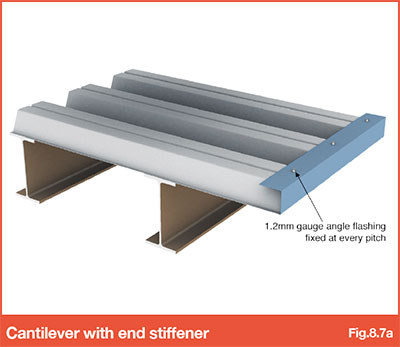Difference between revisions of "8.7 - Cantilevers"
From TGN Online
| Line 1: | Line 1: | ||
| − | |||
| − | |||
| − | |||
| − | |||
The maximum cantilever figures indicated in this document are based on a point load of 0.9kN positioned at the end of the cantilever. Cantilevers must be stiffened with a suitable flashing fixed to the end of the decking at every rib position to prevent spread of the deck profile; refer to Fig. 8.7a. | The maximum cantilever figures indicated in this document are based on a point load of 0.9kN positioned at the end of the cantilever. Cantilevers must be stiffened with a suitable flashing fixed to the end of the decking at every rib position to prevent spread of the deck profile; refer to Fig. 8.7a. | ||
| Line 12: | Line 8: | ||
| − | + | Go to '''[[8.8 - Sheet lengths|NEXT]]''' section | |
| − | + | ||
| − | + | ||
| − | + | ||
| − | + | ||
| − | + | ||
| − | + | ||
| − | + | ||
| − | + | ||
| − | + | ||
| − | + | ||
| − | + | ||
| − | + | ||
| − | + | ||
| − | + | ||
| − | + | ||
| − | + | ||
| − | + | ||
| − | + | ||
Revision as of 09:46, 21 March 2017
The maximum cantilever figures indicated in this document are based on a point load of 0.9kN positioned at the end of the cantilever. Cantilevers must be stiffened with a suitable flashing fixed to the end of the decking at every rib position to prevent spread of the deck profile; refer to Fig. 8.7a.
Go to NEXT section


