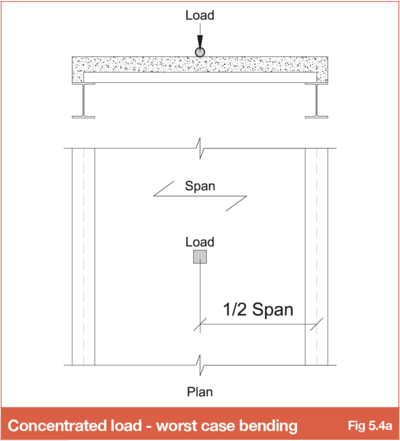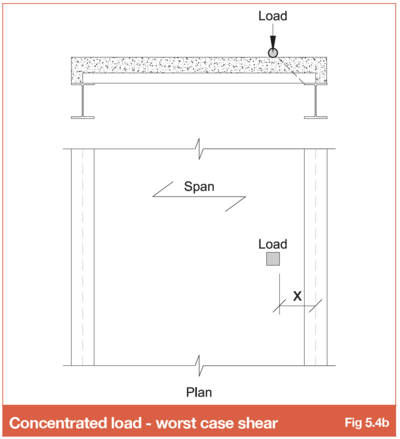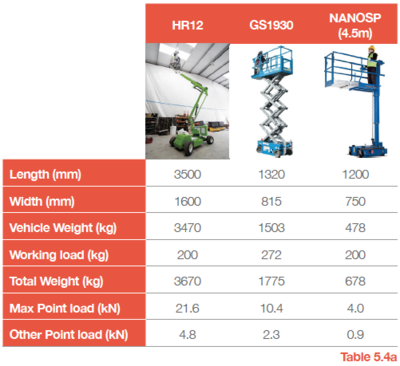5.4 - Moving concentrated loads
5.4.1 Critical design cases
For moving concentrated loads with typical design criteria, the common mode of failure is Horizontal Shear Failure at the deck/concrete interface, it is therefore essential to check the slab for:
1. Worst case bending at fire stage (with load positioned at mid-span)

2. Worst case shear at composite stage (with load positioned adjacent to the support)

When designing for concentrated loads, it is important to consider those that may be applied from plant during construction, as these may be more onerous than the final specified loadings for the building and will impact on the reinforcement required for the slab.
5.4.2 Typical plant that can be used on the slab during construction
There are many different makes and models of plant (MEWP, scissor lift or cherry picker) that can be used during the project construction phase, all of which have differing weights, wheel bases and worst case point loads.

| Profile | Gauge (mm) | Slab depth (mm) | |||||
|---|---|---|---|---|---|---|---|
| 130 | 140 | 150 | 175 | 200 | |||
| HR12 MEWP |
R51+ | 0.9 | 2.20 | 2.85 | 2.80 | 2.65 | 2.50 |
| 1.0 | 2.35 | 3.10 | 3.05 | 2.85 | 2.70 | ||
| 1.2 | 2.40 | 3.40 | 3.30 | 3.15 | 3.00 | ||
| TR60+ | 0.9 | - | - | - | - | 1.90 | |
| 1.0 | - | - | - | - | 2.10 | ||
| 1.2 | - | - | - | - | 2.20 | ||
| TR80+ | 0.9 | - | - | - | - | 1.50 | |
| 1.0 | - | - | - | - | 1.60 | ||
| 1.2 | - | - | - | - | 1.50 | ||
| Genie GS1930 |
R51+ | 0.9 | 2.95 | 2.85 | 2.80 | 2.65 | 2.50 |
| 1.0 | 3.20 | 3.10 | 3.05 | 2.85 | 2.70 | ||
| 1.2 | 3.40 | 3.40 | 3.30 | 3.15 | 3.00 | ||
| TR60+ | 0.9 | 1.20 | 1.90 | 2.95 | 2.95 | 2.75 | |
| 1.0 | 1.20 | 1.90 | 2.95 | 3.25 | 3.05 | ||
| 1.2 | 1.20 | 1.90 | 2.95 | 3.80 | 3.55 | ||
| TR80+ | 0.9 | - | 1.35 | 2.10 | 3.80 | 3.55 | |
| 1.0 | - | 1.35 | 2.10 | 4.15 | 3.90 | ||
| 1.2 | - | 1.35 | 2.10 | 4.65 | 4.50 | ||
| NANOSP (4.5m) |
R51+ | 0.9 | 2.95 | 2.85 | 2.80 | 2.65 | 2.50 |
| 1.0 | 3.20 | 3.10 | 3.05 | 2.85 | 2.70 | ||
| 1.2 | 3.40 | 3.40 | 3.30 | 3.15 | 3.00 | ||
| TR60+ | 0.9 | 3.40 | 3.30 | 3.20 | 2.95 | 2.75 | |
| 1.0 | 3.75 | 3.60 | 3.50 | 3.25 | 3.05 | ||
| 1.2 | 4.20 | 4.05 | 3.95 | 3.80 | 3.55 | ||
| TR80+ | 0.9 | - | 4.25 | 4.10 | 3.80 | 3.55 | |
| 1.0 | - | 4.50 | 4.40 | 4.15 | 3.90 | ||
| 1.2 | - | 5.10 | 4.95 | 4.65 | 4.50 | ||
The acceptable use of plant depends on the specific design criteria (i.e. spans, profile, slab depth etc).
Table 5.4b covers the use of Plant on a cured slab during the construction stage, indicating acceptable spans for three pieces of plant classified as light (NANOSP), medium (GS1930) and Heavy (HR12) as defined in Table 5.4a.
These tables are based on the following design assumptions:
- All spans designed as un-propped during construction
- This table considers Eurocode design only.
- Minimum mesh area greater than 0.2% of the cross sectional area of the slab (BS EN 1994-1-1: 9.8.1)
- 1.5kN/m² construction load applied. No additional loads considered
- 1 hr fire rating
- Wheel sizes assumed as 100x100mm
- C25/30 Concrete Grade
- Max point load taken as 60% of Total Weight
Important Note: Where Plant is required during the life of the building, Table 4.5b does not apply, additional reinforcement may be required for serviceability due to the increased duration of wheel loads and higher imposed loads.
Refer to Concrete Society TR75: Composite Concrete Slabs on Steel Decking for more information
Refer to AD150: Composite Floors – Wheel Loads from Forklift Trucks for more information
Go to NEXT section

