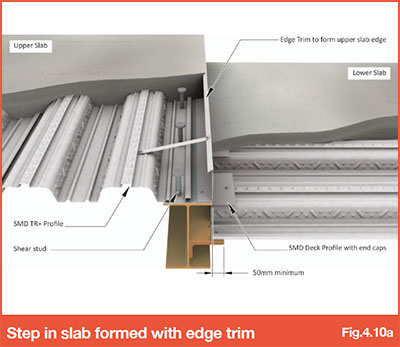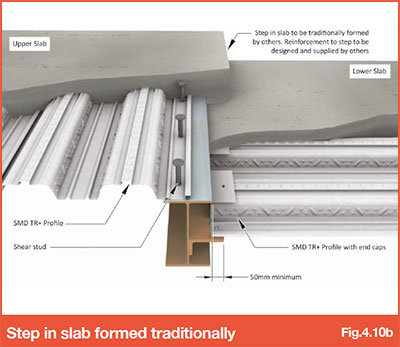Difference between revisions of "4.10 - Steps in slab"
From TGN Online
| Line 3: | Line 3: | ||
| − | + | Where a step in the deck/slab level is required, this should be located at supporting beam positions, with angles provided to support the lower level decking. | |
| + | |||
| + | Depending on the difference in level and requirement for slab continuity, the higher level slab may be formed using standard edge trim (refer to Fig 4.10a) or formed traditionally by following trades (refer to Fig 4.10b). | ||
| + | |||
| + | |||
| + | [[File:4.10a.jpg|400px]] | ||
| + | |||
| + | |||
| + | [[File:4.10b.jpg|400px]] | ||
| + | |||
| + | |||
| + | '''[https://smdltd.co.uk/wp-content/uploads/2017/01/17-Step-in-floor-Detail-1-Seperate-slabs-CMYK.jpg Refer SMD Section Image 17a]''' | ||
| + | |||
| + | '''[https://smdltd.co.uk/wp-content/uploads/2017/01/17-Step-in-floor-Detail-2-Continuous-slab-CMYK.jpg Refer SMD Section Image 17b]''' | ||
| + | |||
| + | When developing the detail to be used, the buildability should be considered as the detail in Fig 4.10b would require a two stage concrete pour, with the lower level poured first. | ||
| + | |||
| − | |||
Revision as of 15:11, 24 January 2017
Where a step in the deck/slab level is required, this should be located at supporting beam positions, with angles provided to support the lower level decking.
Depending on the difference in level and requirement for slab continuity, the higher level slab may be formed using standard edge trim (refer to Fig 4.10a) or formed traditionally by following trades (refer to Fig 4.10b).
When developing the detail to be used, the buildability should be considered as the detail in Fig 4.10b would require a two stage concrete pour, with the lower level poured first.
Other items within 4.0 - Design - Floor deck:-
4.1 - Benefits of composite metal deck



