11.10 VoidSafe® Protection System
VoidSafe® Protection System is a product that has been developed by SMD for use with metal decking and edge trim.
VoidSafe® is a moulded non-slip composite Glass Reinforced Plastic (GRP) floor grating system, it is designed, supplied and installed by SMD along with the metal deck operations.
The installation of VoidSafe® eliminates the requirement for void handrail protection systems and temporary void protection during construction, providing a final void riser protection product which minimises floor obstructions during the process.
Material specification
Two main components produce composite GRP: Polyester, resin and glass fibres. Isopthalic polyester resin is used to manufacture VoidSafe® mesh due to its flexibility and cost.
Fire resistance
• Standard Iso Resin - BS 476 Part 7 Class 2
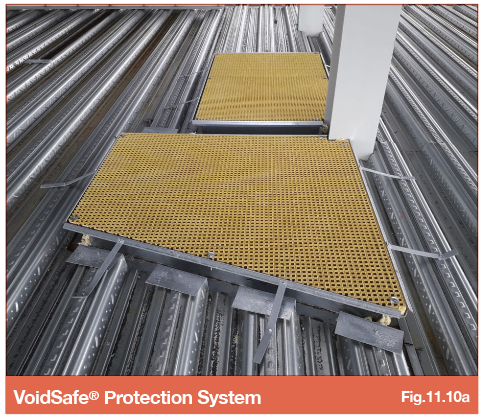
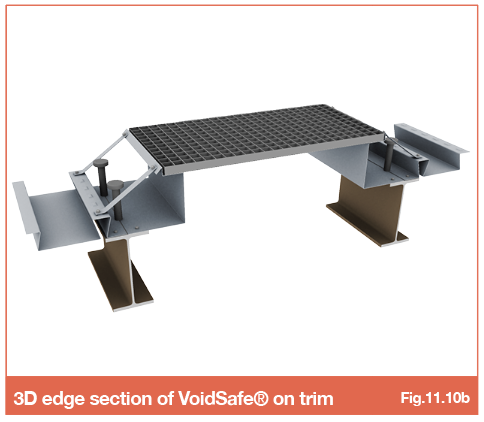
Typical edge detail
The minimum bearing required for VoidSafe ® is 50mm. Around the void perimeter, the VoidSafe® is supported on specially engineered trim manufactured from 2.0mm gauge material with a 40mm recess to provide the VoidSafe® at the same level as the adjacent slab.
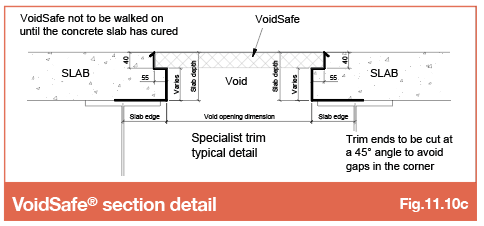
Slab edge dimensions should be read in the same way as normal slab edge dimensions on drawings. VoidSafe® trim is marked on drawings with a ‘V’ prefix as shown below.
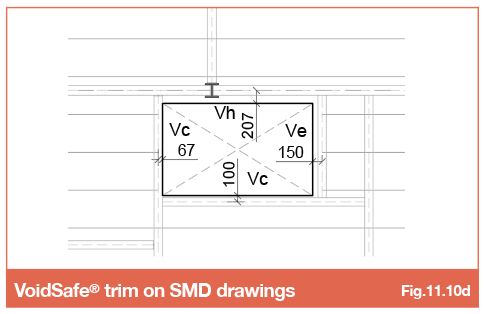
VoidSafe® edge trim corners should be formed in such a way as to offer sufficient support for the VoidSafe® and also ensure the VoidSafe® is not cast in to the concrete slab when poured.
Edge Trim design and limitations
The acceptable overhang for VoidSafe® (VS) trim differs from that of standard edge trim. This is due to the additional load applied by the VS panel and any construction load applied to it, in addition to the wet concrete. Therefore, the acceptable overhang is governed not only by the slab depth, but also the span of the VS panel.
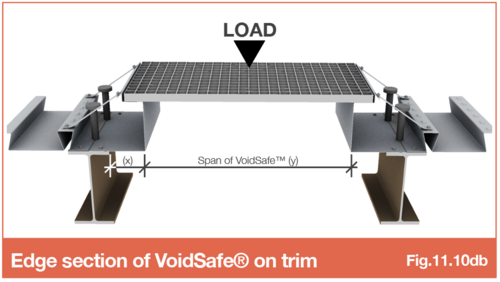
Where VS trim is specified, the following graph must be referenced for the maximum acceptable overhang (x):
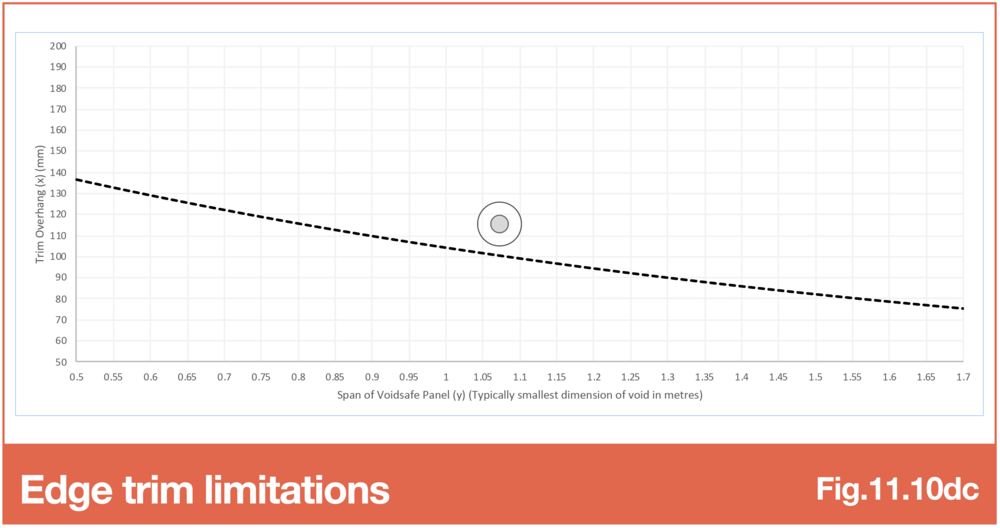
The above graph is based on the following assumptions as standard practice for VS trim:
• A maximum of 1.0kN/m² (100kg) is applied to the VS panel during construction – in accordance with BS EN 1991-1-6 table 4.1.
• 2.0mm gauge edge trim
• Maximum 250mm slab depth
• Standard fixings to the trim @ max. 250mm centres or enhanced Hilti X-ENP @ max. 500mm centres
In locations where the overhang exceeds that shown in the table contact SMD Technical Team for further guidance.
VoidSafe® trim supported on cantilevered deck
Where it is necessary to cantilever the deck to achieve a large edge dimension (shown in section below) and still support the VoidSafe® panels, this is only achievable along the short edge of the void (shown ticked in plan view below) as the fixing between deck and trim becomes the critical aspect during construction stage (pre-concreting). The long edge of the void should always have the trim fixed directly to the edge beam (in accordance with the rules outlined on page 1) as this is the primary support for the VoidSafe® panel covering the void during the construction stage.
If cantilevering the deck is unavoidable along the long edge of the void then temporary propping will be required to the deck to provide appropriate support to the edge trim, or walking on the VoidSafe® must be prohibited until the concrete has been cast.
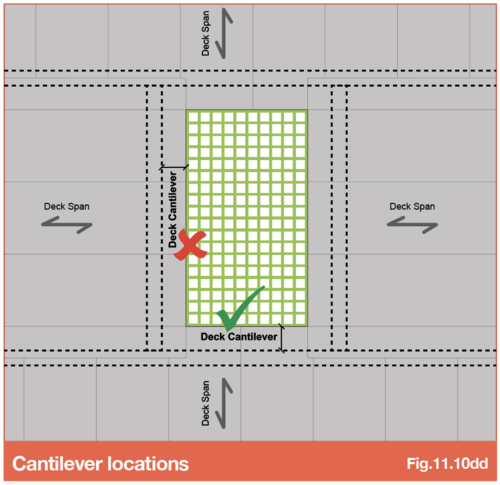
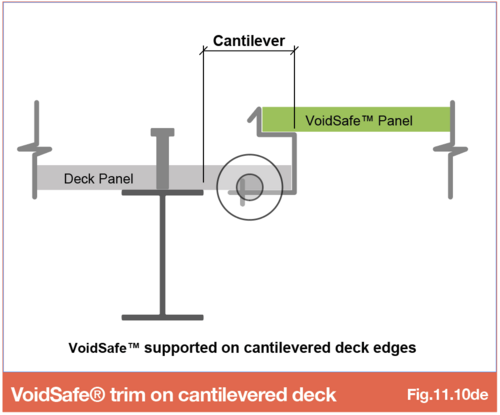
Design considerations for the installation of shear studs with VoidSafe®
When designing voids and composite beams with the intention to use VoidSafe®, ensure consideration is given to the installation of shear studs on perimeter void beams as the studs can clash with the trim, depending on the size of the beams being used. Refer to Section 6.6 - Shear stud spacings for more information.
Pre-cut to size
VoidSafe® is delivered to site pre-cut to fit the void. There may be a requirement for some site cutting down, or notching required during the installation process, however this should be minimal. Should the mesh require trimming or cut on site, the correct PPE must be used. Face fitted mask with minimum P3 particle filter.
The pre-cut VoidSafe® GRP sheets are individually labelled to correspond to the SMD drawing, giving the level and phase location for each sheet.
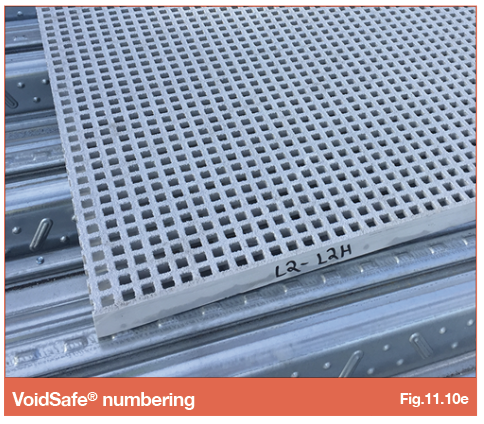
Materials off loaded on site
As with all other SMD materials, vertical distribution should be carried out by others, with horizontal distribution by SMD. The weight table located in the VoidSafe® RAMS should be consulted prior to lifting the grating sheets.
Installation on site
Thought must be given to others working around you. While VoidSafe® produces an amount of dust if cut on site, the dust created is non-toxic. Consult the COSHH data sheet prior to commencement of cutting VoidSafe®.
VoidSafe® system should be installed while the safety nets are in place below the voids being protected. There will generally be no need for handrail, or edge protection panels, where VoidSafe® grating is to be installed. However, in instances where handrails are in place, it should be removed to allow clear access for VoidSafe® grating installation.
Once each VoidSafe® grating sheet has been securely fixed in to position, the safety nets can then be de-rigged in preparation for stud welding works to follow.
Forming VoidSafe® trim
Each side of the void will need to be formed separately, with attention for overlapping of trim sections to form a neat "shelf" for the GRP mesh to be seated on.
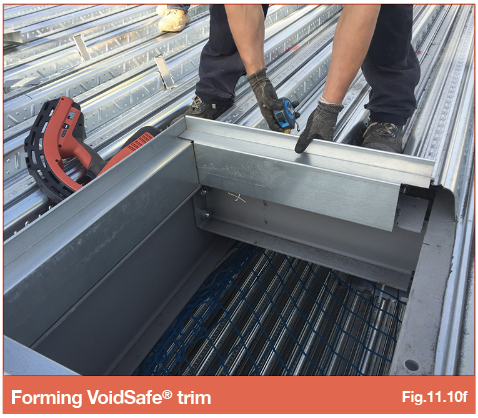
Fixing VoidSafe® trim
Edge trim must be fixed in the usual way using suitable fixings, with restraint strap installed at the centres detailed on the drawing.
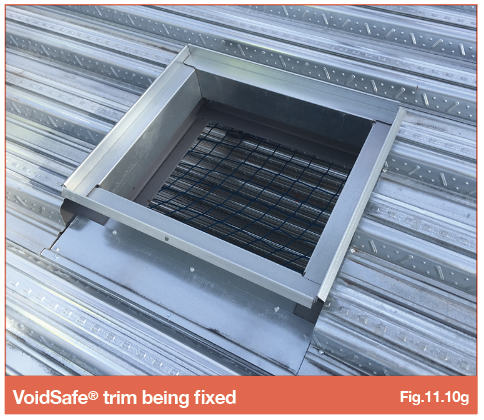
Bearing requirements for VoidSafe® GRP panels.
There must be a minimum bearing point of 50mm on the shortest span of the VoidSafe®.
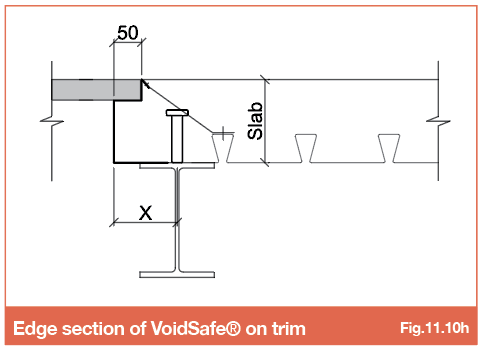
X = 114mm minimum dimension to the centre of the shear stud. This will need increasing for shallow slab depths (<150mm).
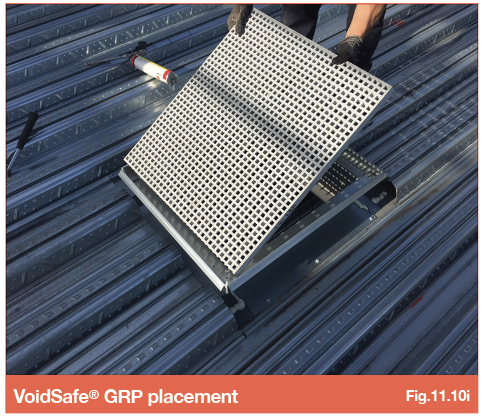
The VoidSafe® grating should then be placed in to position and fixed using the washer and Tek screws supplied. There should be a minimum of 4 washers & screws per sheet, one in each corner, fixed at maximum of 1000mm centres.
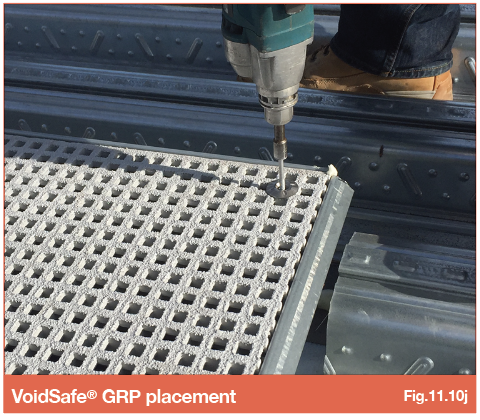
Fixings - Washers
Panel washers must be in each corner, be at a minimum of 1000mm centres and there should be a minimum of 4 fixings in each sheet.
Fixings - Clips
Panels can be joined using C clips with M clips used to secure panels between panel holes.
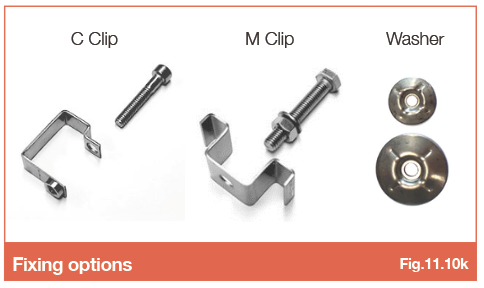
When fixing VoidSafe®, it is essential that the fixing specification is followed.
Please see the below table showing fixing to use with each panel type that SMD supply. Refer to SMD’s Best Practice Data Sheet on VoidSafe® Installation for more information.
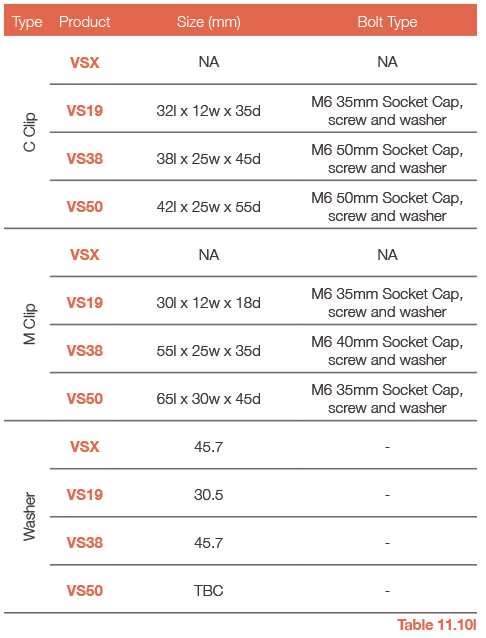
Service hole forming
Only holes that have been identified, designed and approved on SMD drawings can be cut out on site by SMD. It is the responsibility of others to check the support requirements and structural properties of the VoidSafe® grating sheet in the event of further holes and cut-outs being required.
Where service penetrations are required in the VoidSafe® GRP mesh, additional trimming support may be required. Should holes be required, a detailed hole layout must be submitted to enable any additional support requirements to be specified.
This information should be made available at design stage, to avoid the need for support to be installed retrospectively.
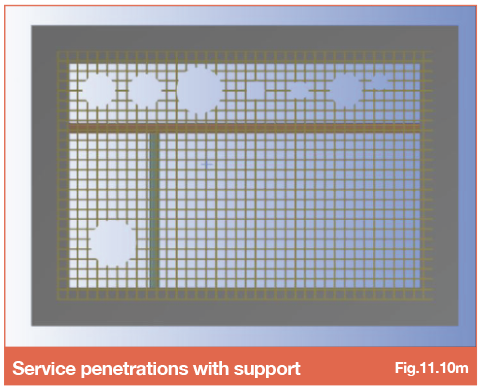
Go to NEXT section

