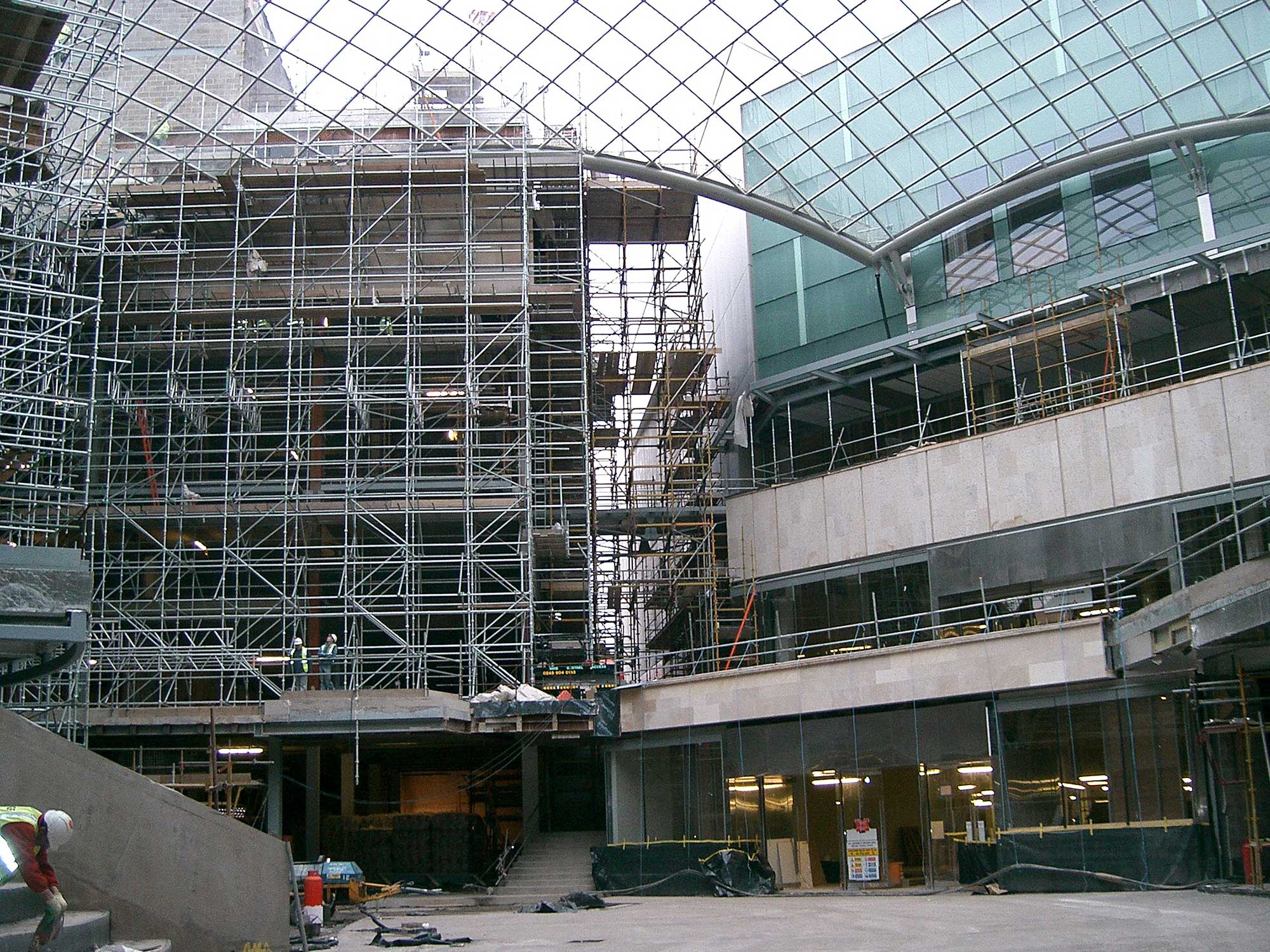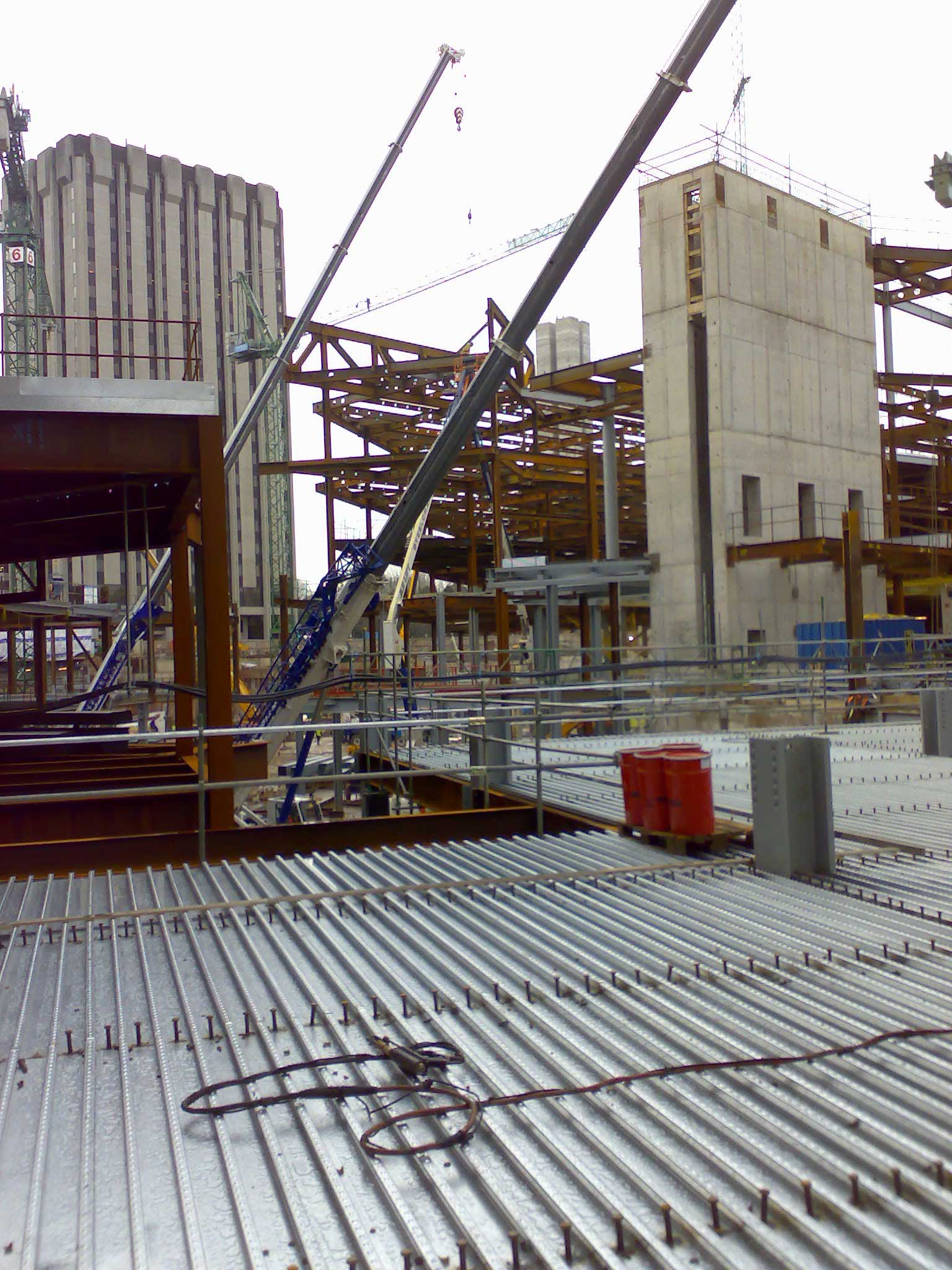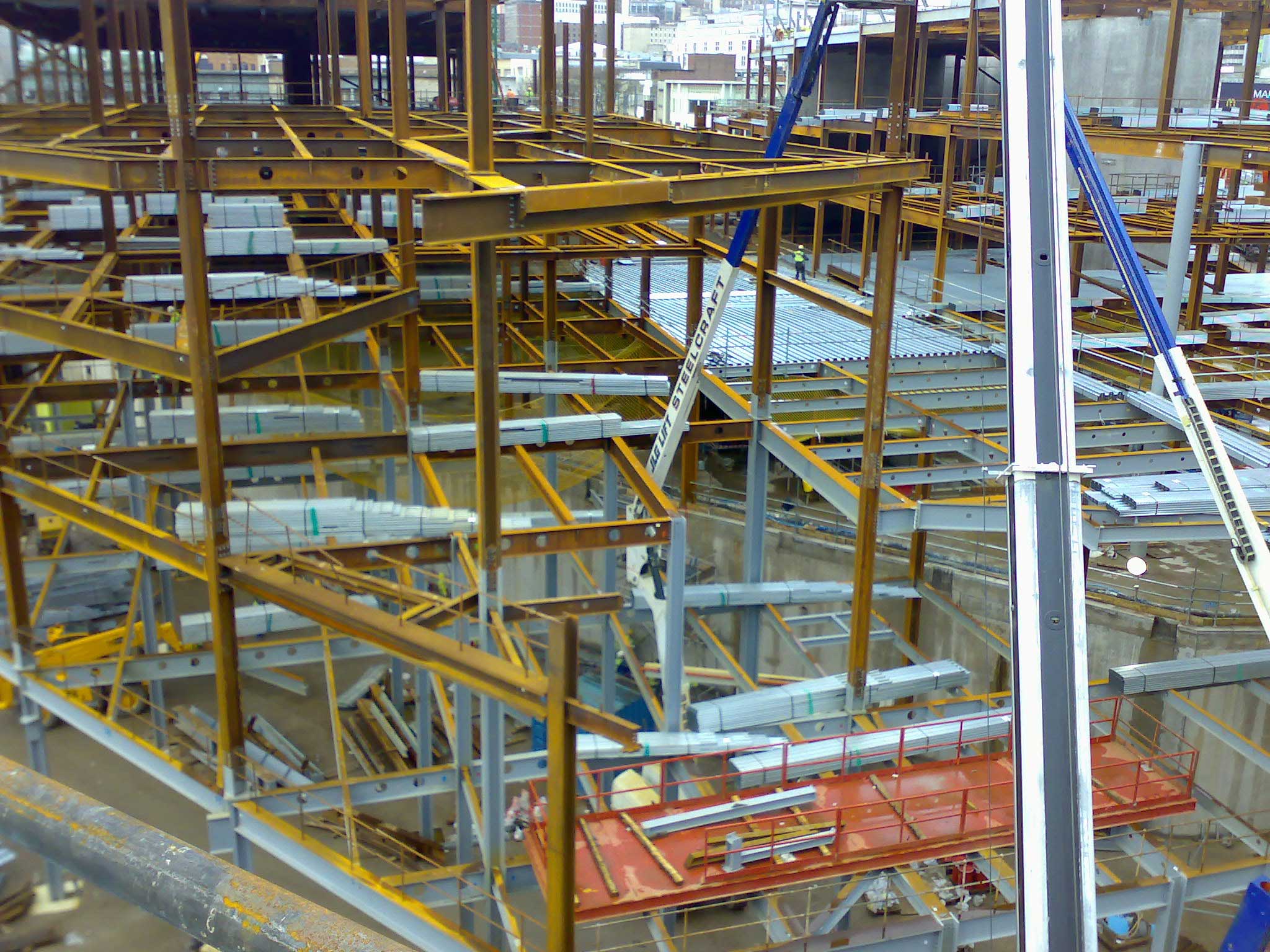

The Cabot Circus development area contains shops, offices and a cinema. It opened in September 2008, after a ten-year planning and building project costing £500 million.
Cabot Circus comprises three multi-level pedestrianised streets, with apartment block areas. Its focal point, The Circus, has a large glass-panelled roof. The centre won the 2008 BREEAM Retail award for its sustainable design, including its natural ventilation, low energy lighting and rainwater harvesting system. The complex was designed by Chapman Taylor architects.
Service
Net / Deck / Trim / Stud
Product
R51, TR60+ and TR80+ Floor Deck
Contract Size
86,500m2
Value
£1.7m
Photo Gallery
SMD Contract 4609
2007




