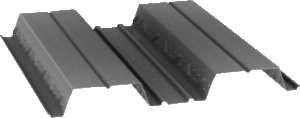
Description
This profile should only be used as formwork, where the reinforcement within the slab has been designed by the structural engineer, taking no account of the metal decking.
Benefits
• Formwork for non-composite RCC floor and roof slabs
• Optimised cover width for speed of installation
• Flexible side-lap detail for control of cover width
Gauges
• 0.7mm
• 0.8mm
• 0.9mm
• 1.0mm
• 1.2mm
Specification
• 950mm cover width
• 50mm deep
Steel Grade
• S250
• S350
Profile Properties
| Nominal Thickness mm | Design Thickness (bare steel) mm | Weight kg/m² | Weight kN/m² | Height of Neutral axis mm | Area of Steel mm²/m | Moment of Inertia cm⁴/m |
|---|---|---|---|---|---|---|
| 0.7 | 0.66 | 6.82 | 0.07 | - | 848 | 26.2 |
| 0.8 | 0.76 | 7.85 | 0.08 | - | 976 | 31.1 |
| 0.9 | 0.86 | 8.88 | 0.09 | - | 1104 | 36.9 |
| 1.0 | 0.96 | 9.92 | 0.10 | - | 1233 | 42.3 |
| 1.2 | 1.16 | 11.98 | 0.12 | - | 1490 | 55.4 |
Fire Design
With TR50 being a formwork-only profile, the fire design and reinforcement required must be determined by the structural engineer designing the slab. In the table below the concrete weight is based upon concrete density of 26kN/m³ allowing for 1kN/m³ of reinforcement.
| Slab Depth mm | Volume of Concrete m³/m² | Weight of Concrete (Normal Weight) Wet (kN/m²) | Weight of Concrete (Normal Weight) Dry (kN/m²) | Weight of Concrete (Lightweight) Wet (kN/m²) | Weight of Concrete (Lightweight) Dry (kN/m²) |
|---|---|---|---|---|---|
| 130 | 0.106 | 2.76 | 2.65 | 2.24 | 2.13 |
| 150 | 0.126 | 3.28 | 3.15 | 2.66 | 2.53 |
| 200 | 0.176 | 4.58 | 4.40 | 3.71 | 3.54 |
This table is based upon concrete poured to a constant thickness and does not take account of deflection of the decking or supporting beams – as a guide, to account for the deflection of the decking, a volume of span/250 should be added to the figures indicate in the Concrete Volume and Weight table. Concrete weight indicated does not include the weight of the deck profile. Overall slab depth includes deck profile



