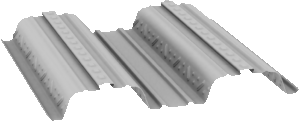

Description
The TR60 profile was SMD’s first trapezoidal profile, added to our product range in 1992. Further research and development in recent years has seen our trapezoidal products evolve into the TR+ range. The TR60+ profile enables un-propped spans in excess of 3.5m.
Benefits
• Reduced concrete volume
• Enhanced speed of installation due to the 1m cover width
• Trough stiffeners positioned to ensure central stud position
• TAB-Deck™ fibre concrete option
Gauges
• 0.9mm
• 1.0mm
• 1.2mm
Specification
• 1000mm cover width
• 60mm deep (72mm to top re-entrant)
Steel Grade
• S350
• S450
Profile Properties
| Nominal Thickness mm | Design Thickness (bare steel) mm | Depth of Profile mm | Weight kg/m² | Weight kN/m² | Height of Neutral axis mm | Area of Steel mm²/m | Moment of Inertia cm⁴/m |
|---|---|---|---|---|---|---|---|
| 0.9 | 0.86 | 60 / 72* | 10.03 | 0.098 | 33.6 | 1216 | 93.5 |
| 1.0 | 0.96 | 60 / 72* | 11.12 | 0.109 | 33.6 | 1355 | 102.1 |
| 1.2 | 1.16 | 60 / 72* | 13.33 | 0.131 | 33.7 | 1633 | 119.8 |
Section properties are calculated assisted by testing in accordance with Eurocode 3.
Fire Insulation Thickness
Minimum Insulation Thickness (x) of Concrete (mm)
| Fire Rating | NWC | LWC |
|---|---|---|
| 1 Hour | 60 | 60 |
| 1.5 Hours | 70 | 70 |
| 2 Hours | 80 | 80 |
| 3 Hours | 115 | 100 |
| 4 Hours | 130 | 115 |
The image and table above details the minimum insulation thickness required to suit fire design criteria in accordance with SCI PN005c-GB or BS5950 Part 8.
Concrete Volume and Weight
| Slab Depth mm | Volume of Concrete m³/m² | Weight of Concrete (Normal Weight) Wet (kN/m²) | Weight of Concrete (Normal Weight) Dry (kN/m²) | Weight of Concrete (Lightweight) Wet (kN/m²) | Weight of Concrete (Lightweight) Dry (kN/m²) |
|---|---|---|---|---|---|
| 130 | 0.096 | 2.40 | 2.31 | 1.93 | 1.84 |
| 150 | 0.116 | 2.90 | 2.79 | 2.33 | 2.22 |
| 200 | 0.166 | 4.15 | 3.99 | 3.34 | 3.17 |
Deflection – This table is based on concrete poured to a constant thickness and does not take account for deflection of the decking or supporting beams (as a guide, to account for the deflection of the decking, a concrete volume of span/250 should be added to the figures indicated). Concrete Weight – These tables indicate concrete weight only and do not include the weight of decking or reinforcement. Concrete weights are based on the concrete densities specified in BS EN 1991-1-1 as follows: Normal Weight Concrete – 2550kg/m. (wet) and 2450 kg/m. (dry). Lightweight Concrete – 2050kg/m. (wet) and 1950 kg/m. (dry).



