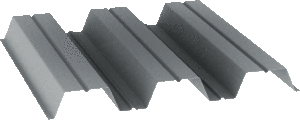

Description
Deck profile typically used as the structural deck for single ply membrane, double skin built-up, standing seam, green roof and asphalt systems. Also available as part of the Protex Insulated System.
Benefits
• Can be manually installed with limited need for additional lifting plant
• Enhanced speed of installation due to 0.85m cover width
• Perforated option available for enhanced acoustic performance
Gauges
• 0.7mm
• 0.9mm
• 1.2mm
Specification
• 850mm cover width
• 60mm deep
Steel Grade
• S350

Coatings and Finishes
• Galvanised
• Interior liner
• Perforated
Profile Properties
| Nominal Thickness mm | Weight kg/m² | Weight kN/m² | TF Moment Capacity kNm/m | TF Moment of Inertia cm⁴/m | BF Moment Capacity kNm/m | BF Moment of Inertia cm⁴/m |
|---|---|---|---|---|---|---|
| 0.7 | 7.83 | 0.08 | 4.15 | 58.20 | 4.93 | 52.20 |
| 0.9 | 10.08 | 0.10 | 5.61 | 68.80 | 7.40 | 61.00 |
| 1.2 | 13.46 | 0.13 | 11.01 | 107.30 | 10.97 | 106.80 |
Section properties are calculated assisted by testing in accordance with Eurocode 3.

