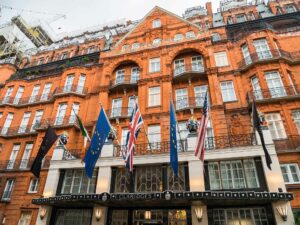
Where you can book a room with a pool, a lake, a garden and a gym AND a grand piano!
Now more than 200 years old, Claridge’s has an impressive history of providing luxury accommodation for the world’s celebrities. Following an ambitious seven-year redevelopment programme, the hotel can now boast a pool, spa and sauna, a wine cellar, a bakery and a chocolatier – all contained within the new five-storey basement – as well as a penthouse super-suite occupying the entire footprint of the building.
We supplied over 300m2 of our R51+ and TR60+ decking profiles as part of the steel-framed construction of the Garden Pavilion penthouse.
 Typical of most inner city construction projects, this one located in the heart of Mayfair certainly came with its logistical challenges. Building in limited space within a busy city is inevitably going to cause disruption and requires robust, but flexible, programming. The city isn’t going to stop and the hotel itself had to remain operational so material deliveries necessitated timely road closures and careful planning of routes and unloading zones.
Typical of most inner city construction projects, this one located in the heart of Mayfair certainly came with its logistical challenges. Building in limited space within a busy city is inevitably going to cause disruption and requires robust, but flexible, programming. The city isn’t going to stop and the hotel itself had to remain operational so material deliveries necessitated timely road closures and careful planning of routes and unloading zones.
The crane used for the superstructure extension, which included several new floors as well as the penthouse, was erected within a lift shaft in the absence of any suitable external locations. On more than one occasion, high winds during deck pack lifting operations meant that operatives and banksmen were faced with combating the hazard of swinging loads.
With the full redevelopment now safely complete, this extraordinary mega-suite provides guests with a rooftop garden with a pool, an ornamental lake, a timber-clad gym/meditation studio and a piano pavilion as well as a stunning three-sixty degree vista of London’s skyline. Of course all of this comes with a pretty extraordinary price tag.
In terms of construction techniques, the basement packs more punch than the £100,000-a-night penthouse
Claridge’s might well now have the most expensive penthouse in London, but it’s the basement that’s grabbed the attention of engineers around the world. Its five storeys not only house the opulent pool and spa that the hotel has been lacking – they’ve provided a home for many back-of-house facilities that took up valuable space as well as plant that was originally exposed on the roof, allowing the penthouse to take its place.

Specialist engineering contractors, McGee, working with Arup and RKD, created this innovative subterranean extension below the streets of London using what were effectively mining techniques. They were also faced with having to construct the basement ‘top-down’ without disrupting either the integrity of the 90 year old existing raft foundation of unknown design or the peaceful dining and slumbering of the hotel guests.
On top of this, unexpectedly challenging ground conditions meant that an extensive de-watering operation had to be completed before any excavations could begin.
Initially, all equipment was brought in and all excavated material was removed through a 2m x 2m aperture in the raft slab. This, coupled with the limited storage space around the site, called for efficient, accurate programming and a “just in time” delivery regime – not always advisable but unavoidable in these circumstances.
During the peak of the excavation period, up to 70 trucks per day carted away the London Clay. A large proportion of the tunnels and shafts required to enable the construction of over 60 columns and their piled foundations were formed using hand-held pneumatic spades in order to reduce noise disruption in the hotel above. The spoil from two 4m diameter shafts was removed in a night-time operation reminiscent of a scene from The Great Escape. Wheelbarrow-loads were transported along the hotel’s corridors, which were then subjected to such a meticulous clean-up that no trace of the deed remained in the morning.
We are proud to have been able to contribute to the completion of this historic project to renovate and upgrade the legendary London hotel. The seemingly impossible dual extension has been made possible by the ingenious real-time design and planning.

