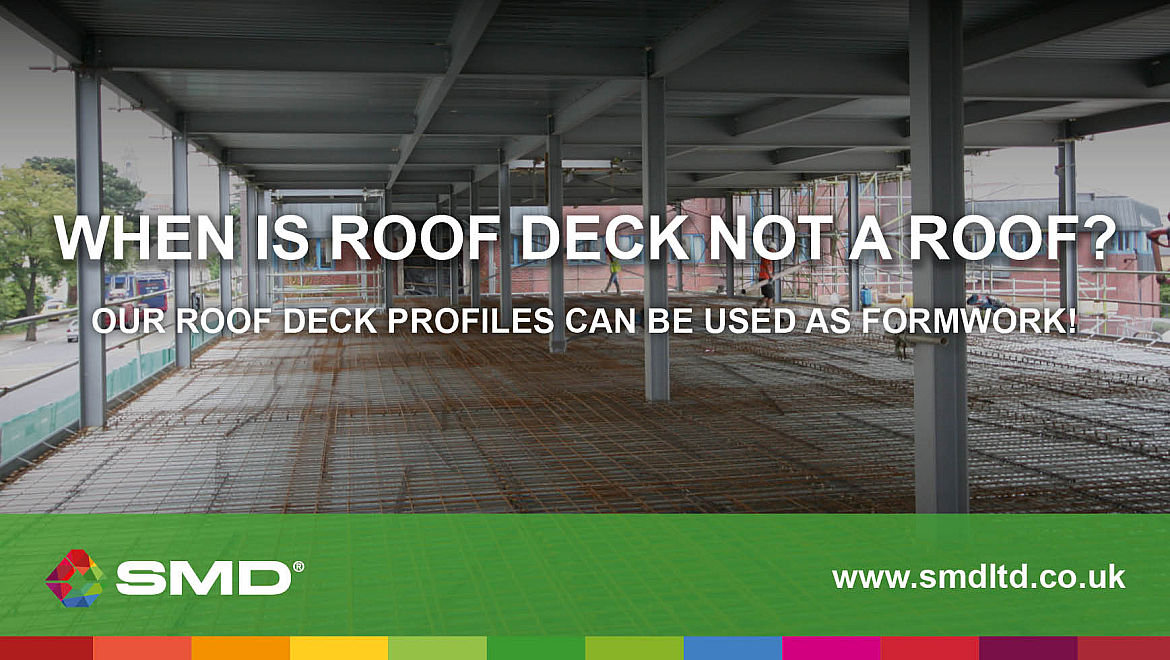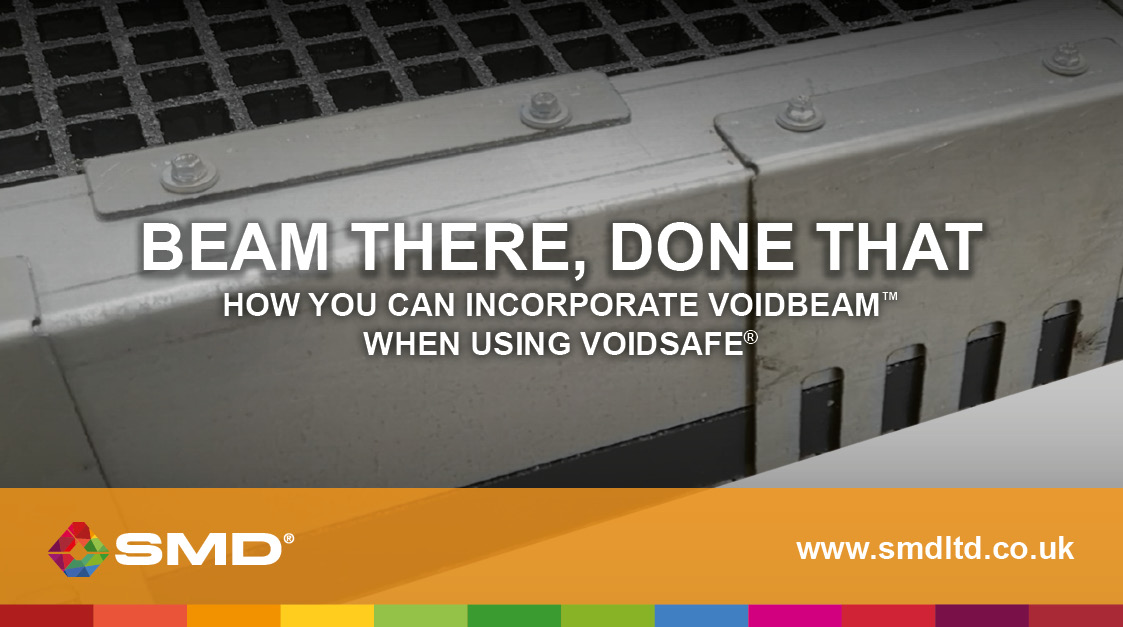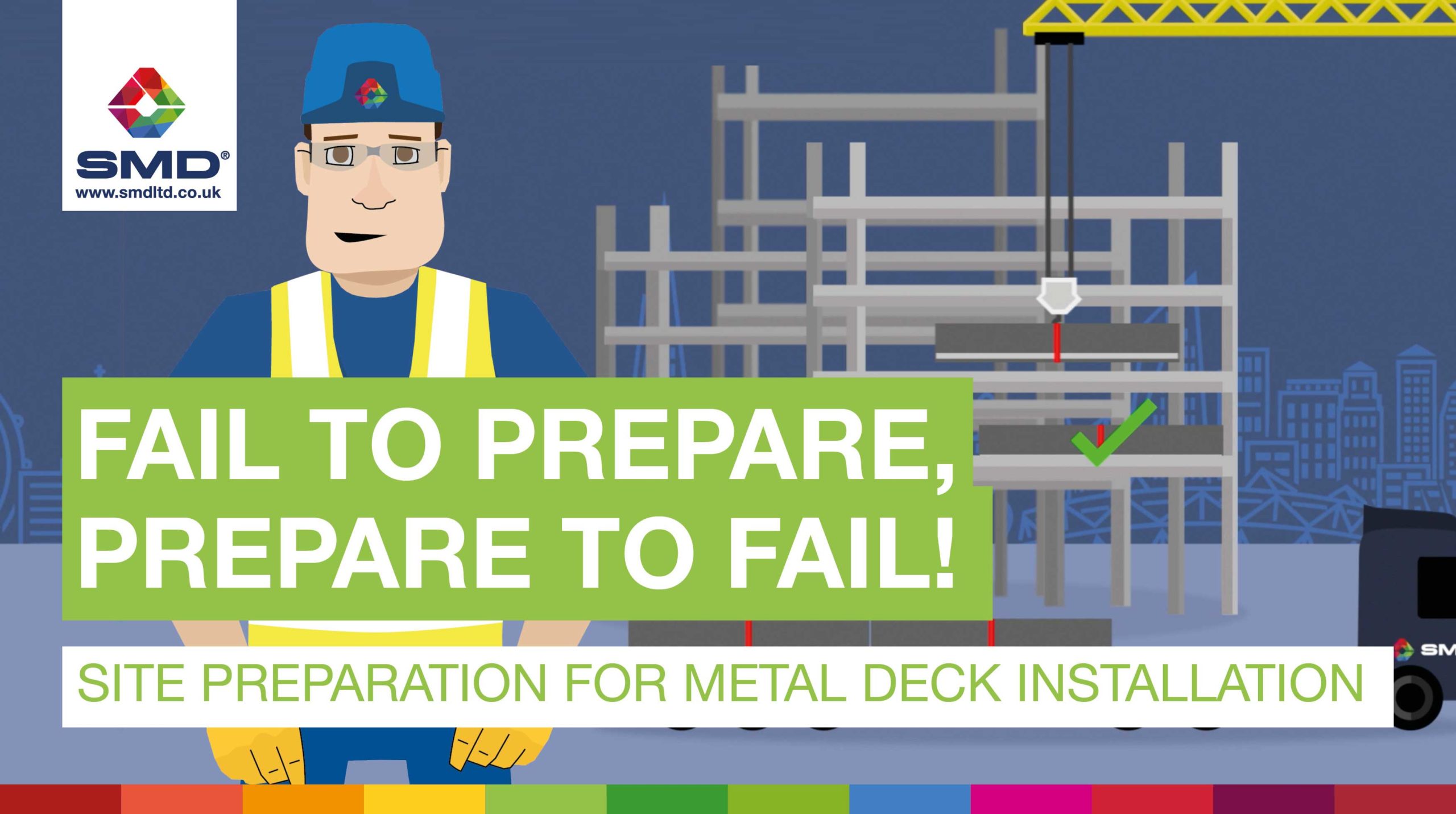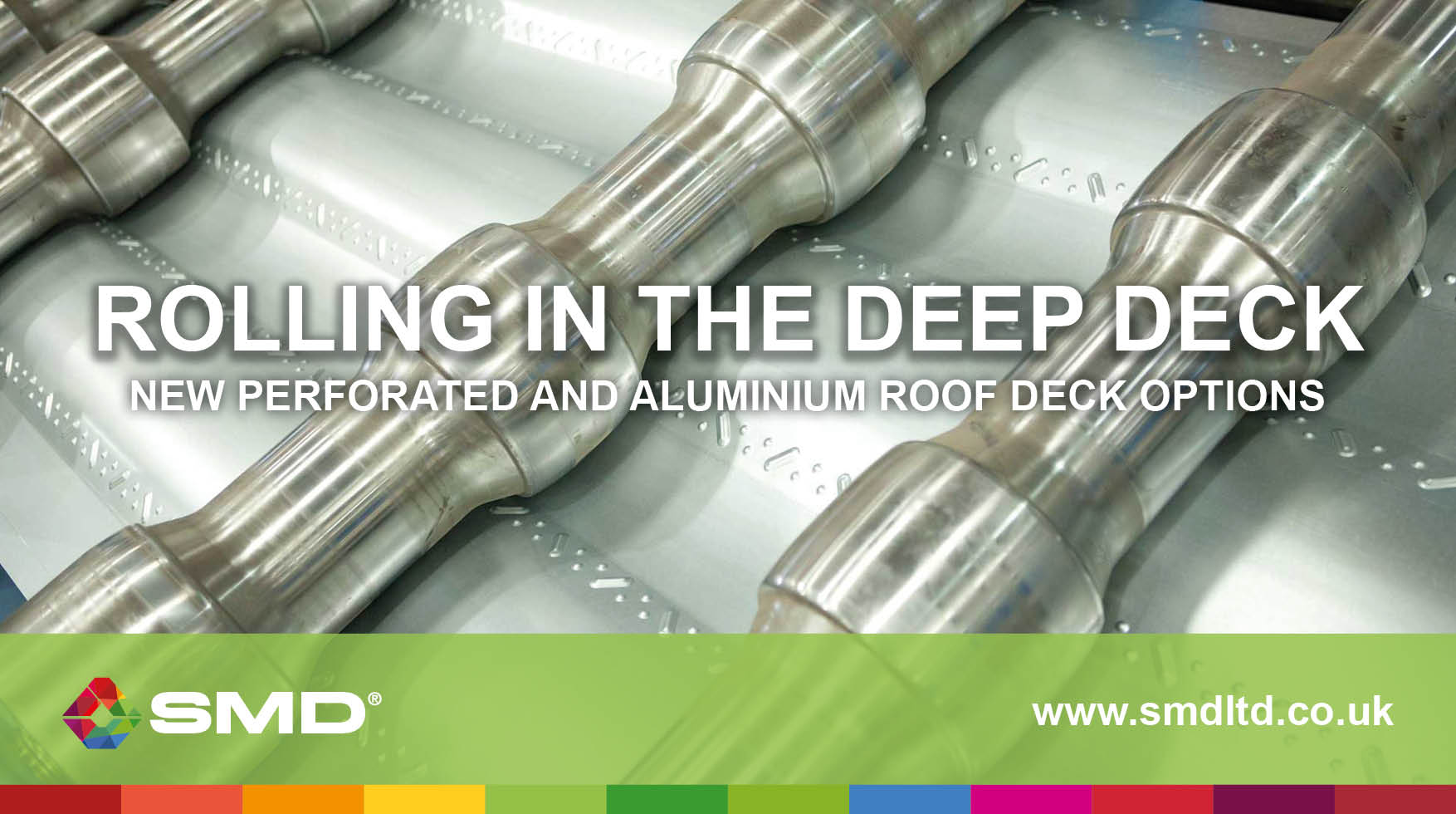
It’s not a trick question – recently we have had a number of queries asking if concrete can be poured on our roof decks. The short answer is yes, but there are some caveats to consider!
Unlike floor deck, roof deck used together with concrete will not contribute to the slab reinforcement – it will only form the slab. The slab will need reinforcement specifically designed by the project structural engineer for its end use (normal and fire stage designs).
All SMD structural roof decks can be used as a permanent formwork. There are a few things the engineer will need to consider when using a roof deck as formwork:
- How deep is the slab and can the deck support the weight of wet concrete and the construction load of men laying concrete during construction? To address this the engineer should calculate the total load of the RC slab and construction imposed load (typically 1.5kN/m² or greater). This can either then be compared to the product load/span datasheet or, alternatively, the loads can be input into the roof module of SMD Elements® design software – the total weight should be input as an imposed load to ensure the worst design case is applied.
- When determining the slab depth (including the deck depth), the engineer will need to consider whether this provides adequate room above the profile to fit the required reinforcement into the slab. This is often not an issue, particularly where the slab is designed as one way spanning with bars in the deck troughs.
- Where the roof decks are used as formwork, edge trims can be used around the perimeter in the same way they are for our composite floor deck range.
One final thing to consider when using roof decks as permanent formwork is the need for end caps. As with our TR+ floor deck range, SR+ decks will require bespoke depth end caps when concrete is poured on top. These will simply be an angle flashing with one leg the depth of the profile.
In summary, if you want to pour concrete on our roof decks the answer is yes, but the slab will need to be specifically designed as fully reinforced by the structural engineer. The SMD Technical Team can help with the calculation of slab weights for any specific profile, as the deck voids and geometry reduces the slab depth compared to that of a solid slab.




