Guidance and Industry News

Composite slab design responsibility – Who’s responsible for what? And how can SMD help?
The word ‘design’ can mean different things to different people. In this article useful industry references are used to discuss…
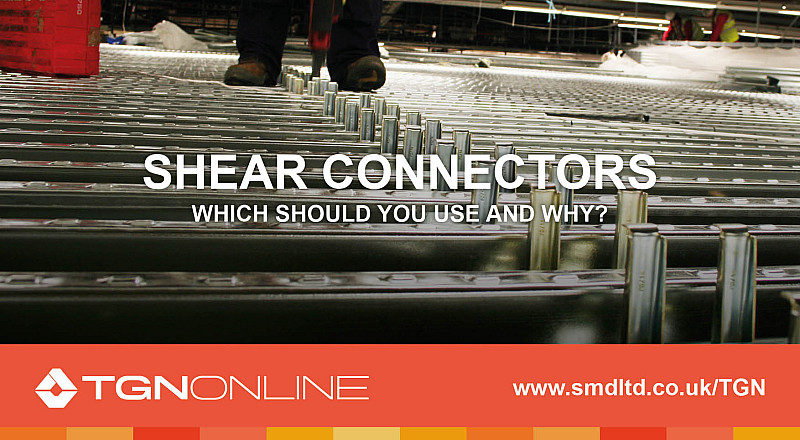
Welded Shear Studs or Shot-fired Shear Connectors?
In steel-concrete composite construction, shear connectors, welded or shot-fired, play a crucial role in connecting the concrete slab to the…
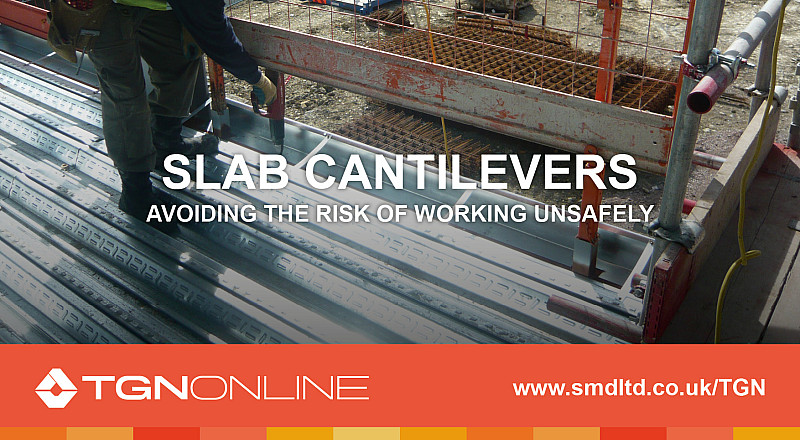
Composite Slab Cantilevers
Safety over performance Maximum unpropped slab cantilevers are not entirely based on the performance of the deck or slab. The…

Why stud tolerance should be important to U!
Shear studs are typically specified at standard spacings. Where the beams are perpendicular to the deck, the profile geometry controls…

Design Guidance – Using VoidSafe®
Design Guidance – Using VoidSafe® Helpful Early Design Considerations What is VoidSafe® and why use it? Health and Safety considerations…

Totally LIT!
Totally LIT! Our Best Practice Data Sheets are no longer available… find out why? For many years we have provided…
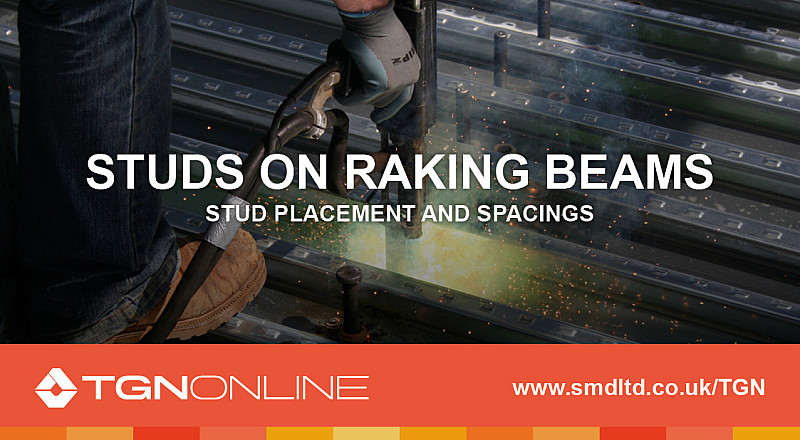
Studs on raking beams – Stud placement and spacings
The quantity, or spacing, of shear studs on a composite steel beam is specified by the steel designer and shown…
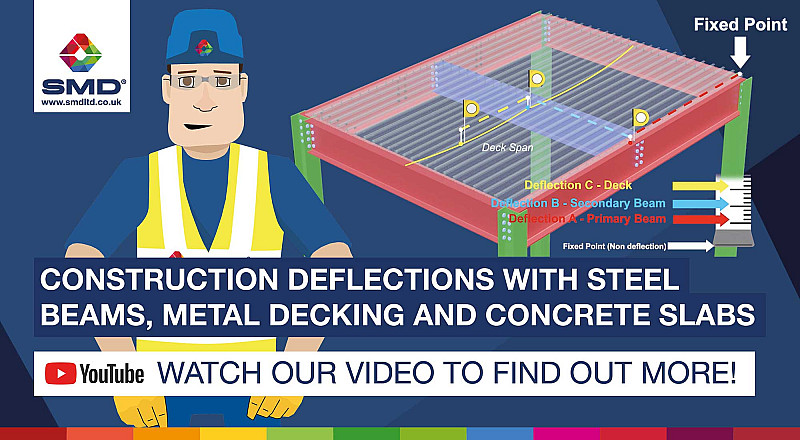
Construction deflections with steel beams, metal decking and concrete slabs
This video demonstrates deflections during the construction phase of a steel frame building with metal deck and concrete slabs, and…
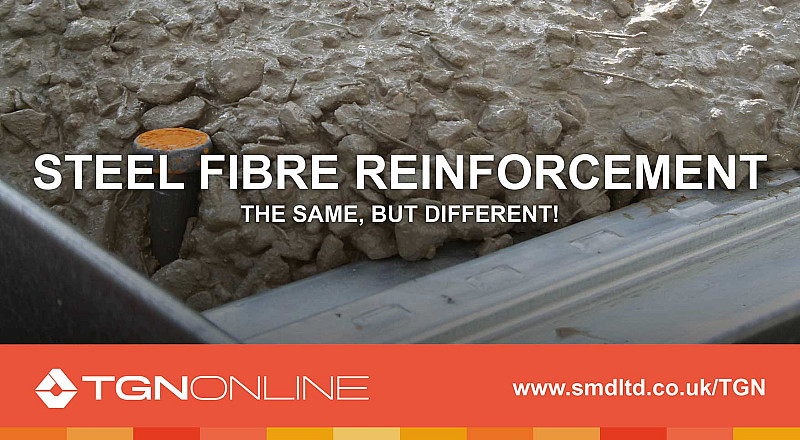
Steel fibre reinforcement – The same, but different!
Its been over 15 years since SMD partnered with ArcelorMittal Wire Solutions to develop and test the TAB-Deck® steel fibre…
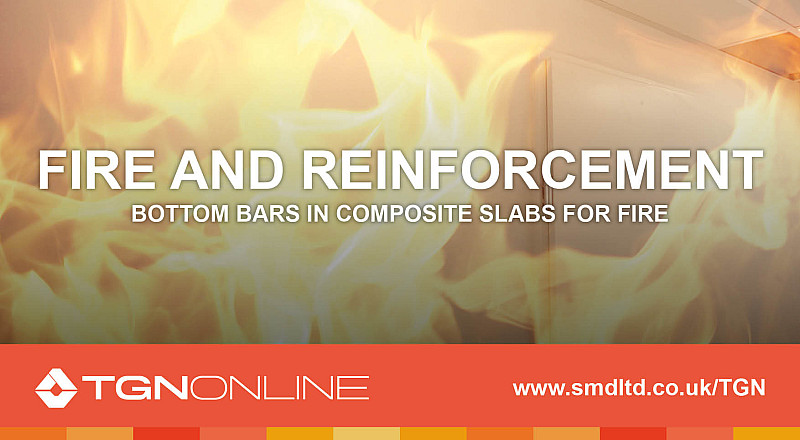
When does a composite slab need additional bottom bars for fire?
In most situations composite slabs are designed for fire using only a light mesh reinforcement in the top of the…
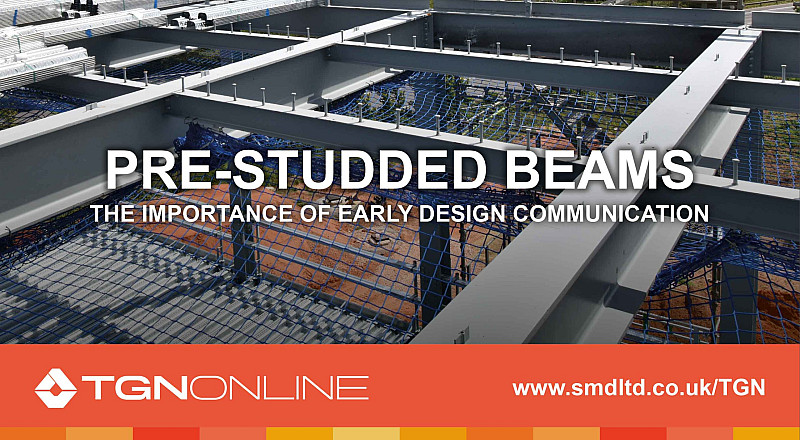
Pre-studded beams
The importance of early design communication for pre-studded beams The shear stud provides an important function transferring forces between the…
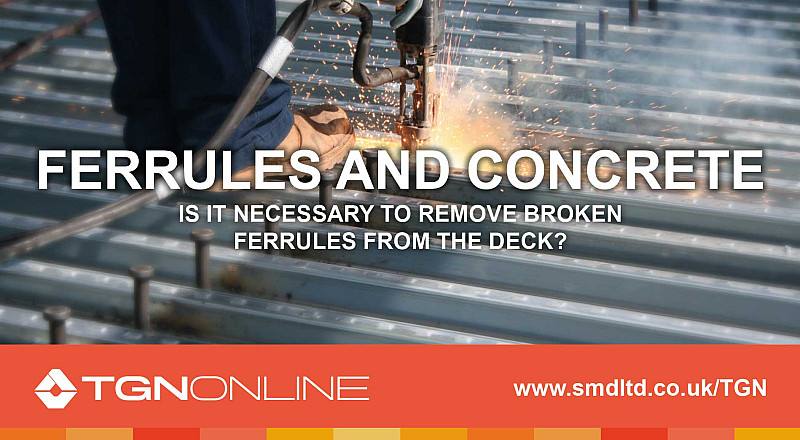
Ferrules and concrete
In the last month, the technical helpdesk has seen an increase in queries about ceramic ferrules and concrete – so…

Elements® Floor Deck TutorialElements® Version 2.1, released in March 2018. Floor Deck Design and Calculation Tutorial This tutorial takes you on a step-by-step process… Posted: 05/04/18 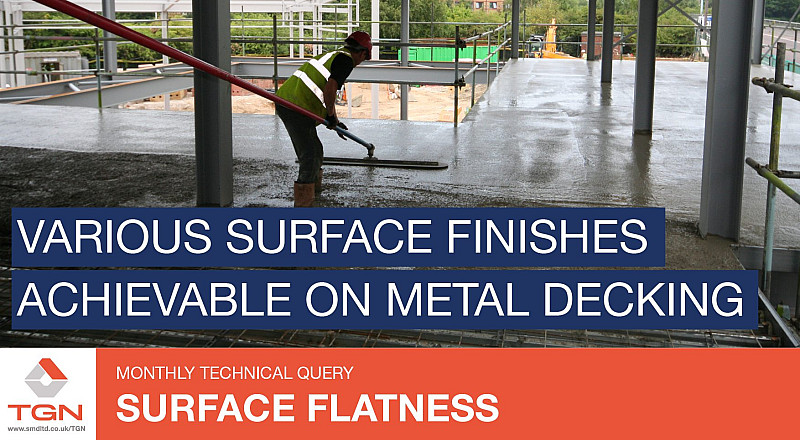
Slab surface finishes & tolerances on metal deckingExpected tolerances It is important to understand the various surface finishes that can be achieved using metal decking, as these… Posted: 28/03/18 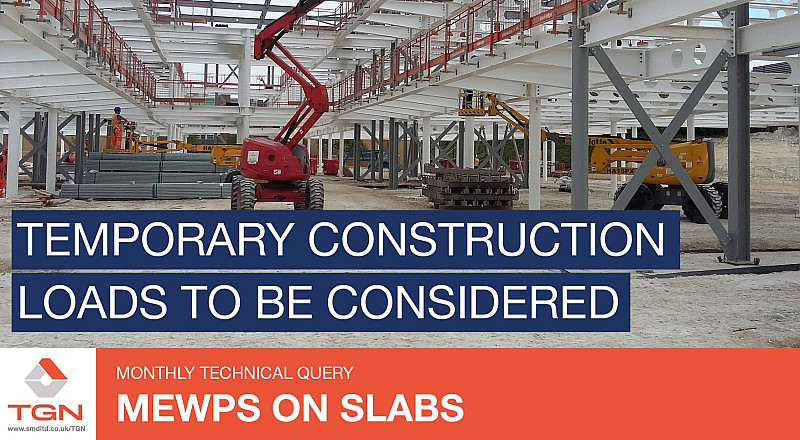
Temporary Construction Loads on Composite SlabsMEWP access and slab design Contractor’s regularly require access to the slab, with MEWPs or other work platforms before the… Posted: 28/03/18 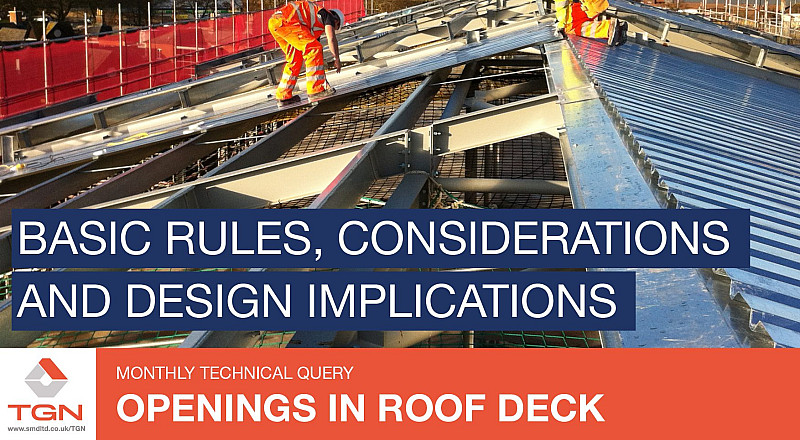
Openings in Structural Roof DecksRules and design considerations Openings are often required to be formed through structural roof decks. Here are some basic rules… Posted: 28/03/18 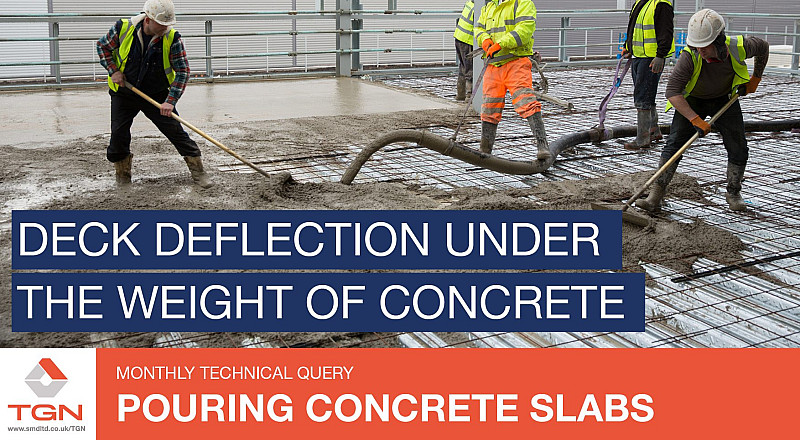
Pouring Composite SlabsDeflections and loadings When pouring a composite slab on metal decking, the process in which it is created will cause… Posted: 28/03/18 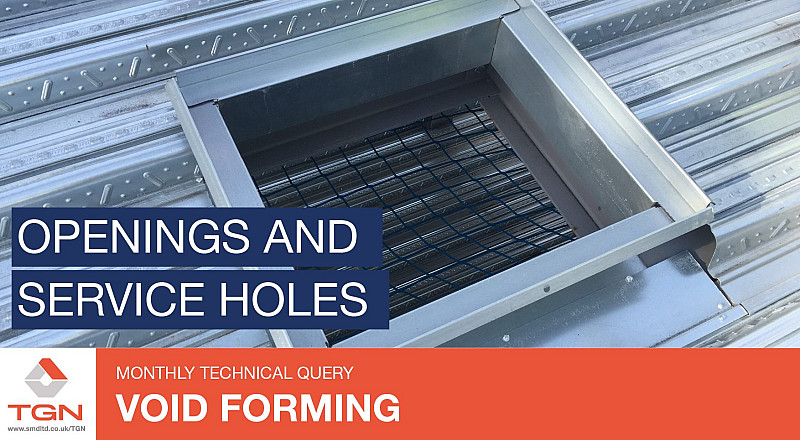
Forming service holes in composite slabsOpenings Openings and service holes are regularly required through composite slabs to allow services to pass from floor to floor. A summary… Posted: 27/03/18 |

